Art Calendar, Design, 10 March 2023 by Rose Fedi
Abrahamic Family House" peace project
The "Abrahamic Family House" by the British architectural firm Adjaye Associates combines a church, a mosque and a synagogue in one complex. The foundation stone was laid by an interdenominational committee that wants to bring peace between nationalities and faiths.
The most important design element of the buildings is sunlight.
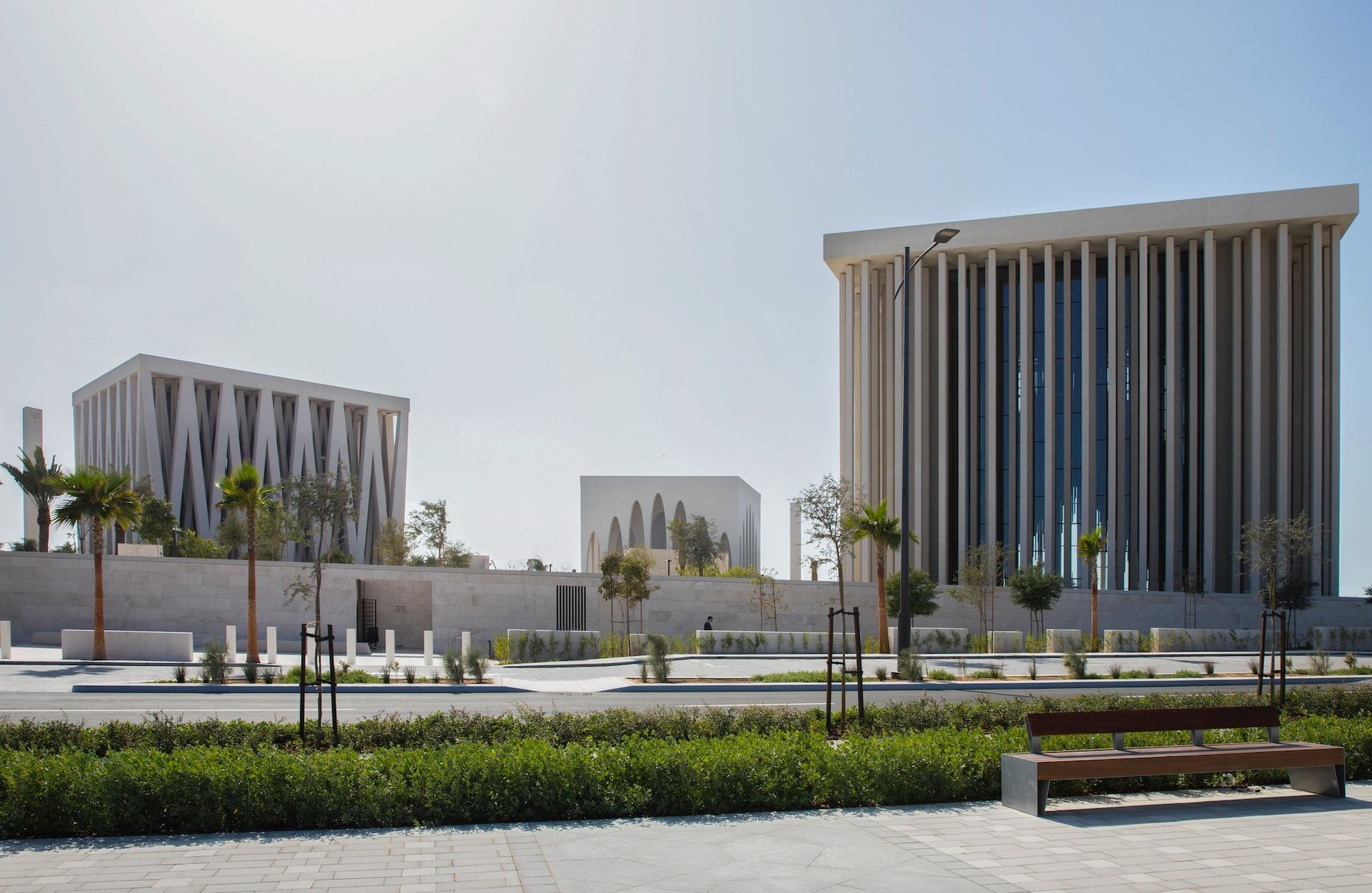
The Abrahamic Family House is an interfaith complex featuring three houses of worship—the Imam Al-Tayeb Mosque (left), His Holiness Francis Church (right), and Moses Ben Maimon Synagogue (center); viewed from the southeast. Photo: Dror Baldinger, Credit Adjaye Associates
On 16 February, the "Abrahamic Family House" was officially inaugurated in Abu Dhabi, where Christians, Muslims and Jews can pray. Visitors have been welcome since 1 March. The Abrahamic Family House comprises three separate houses of worship, the Eminence Ahmed El-Tayeb Mosque, the His Holiness Francis Church and the Moses Ben Maimon Synagogue. The peace project was realised by one of the most famous architects in the world, Adjaye Associates, founded by Sir David Adjaye.
Saadiyat Island is to be developed into a cultural district of global significance.
The foundation stone for the Abrahamic Family Centre was laid in 2019, a year before the signing of the Abraham Accord. Then, four years ago, Pope Francis became the first Catholic Church leader to visit the Arabian Peninsula. Together with the Grand Imam of Cairo's Al-Azhar University, the "Document on the Brotherhood of All People" was subsequently signed. Mohamed bin Zayed al-Abu Dhabi, the current President of the UAE, provided a plot of land on Saadiyat Island for the construction. The 26.32 km island has a natural sandy core that has been fortified and enlarged by supplementary fill (source: Wikipedia). The island is to be developed into a cultural district of global significance. Today it is also home to the Louvre Abu Dhabi and the Guggenheim Museum, which is under construction, the Sheikh Zayed National Museum, the Performing Arts Center Abu Dhabi and an offshoot of New York University.
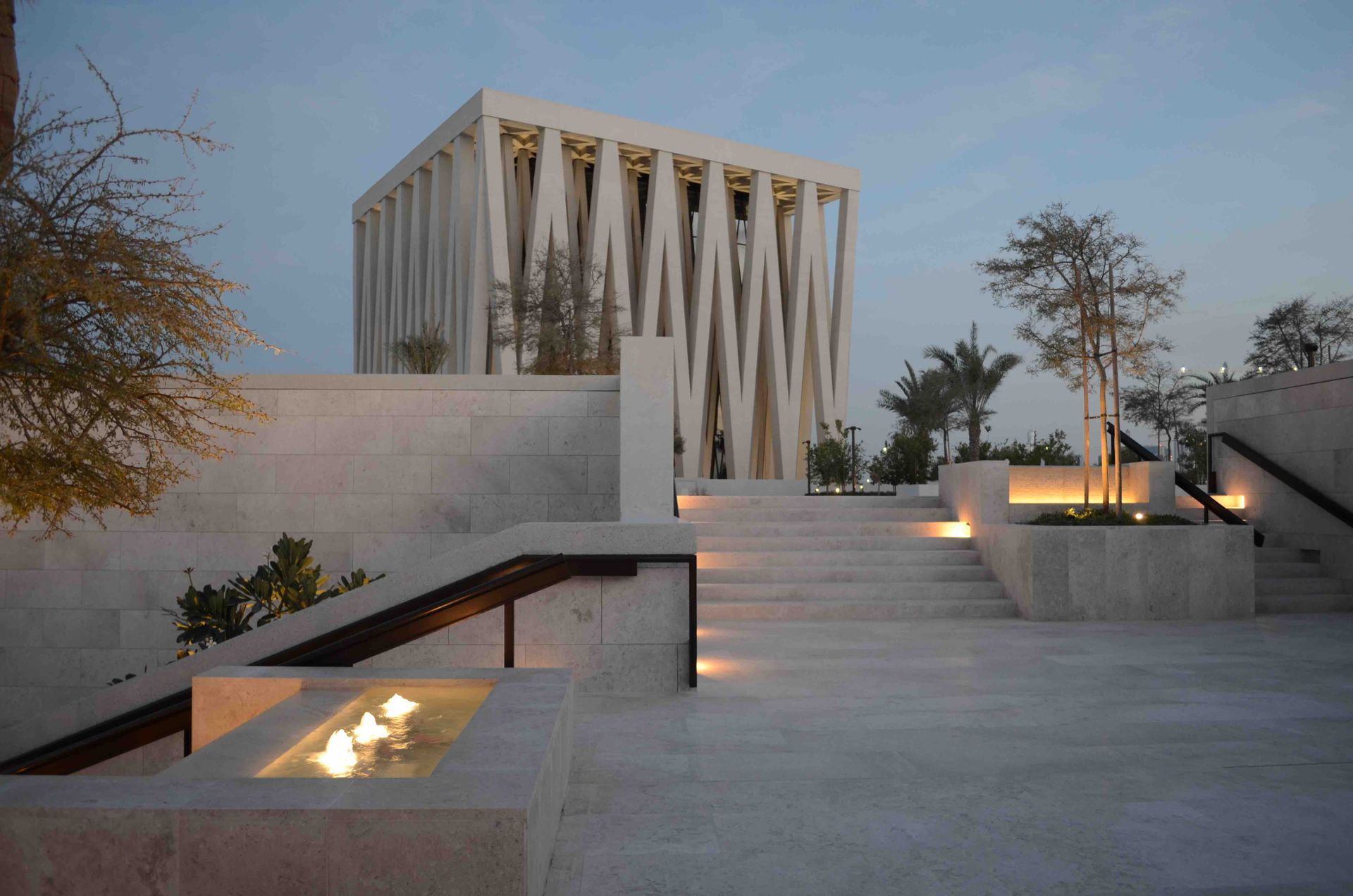
At dusk, an illuminated central staircase transitions from the complex’s one-story plinth to the Abrahamic Family House’s raised garden, with Moses Ben Maimon Synagogue in the background.
Photo: Dror Baldinger, Credit Adjaye Associates
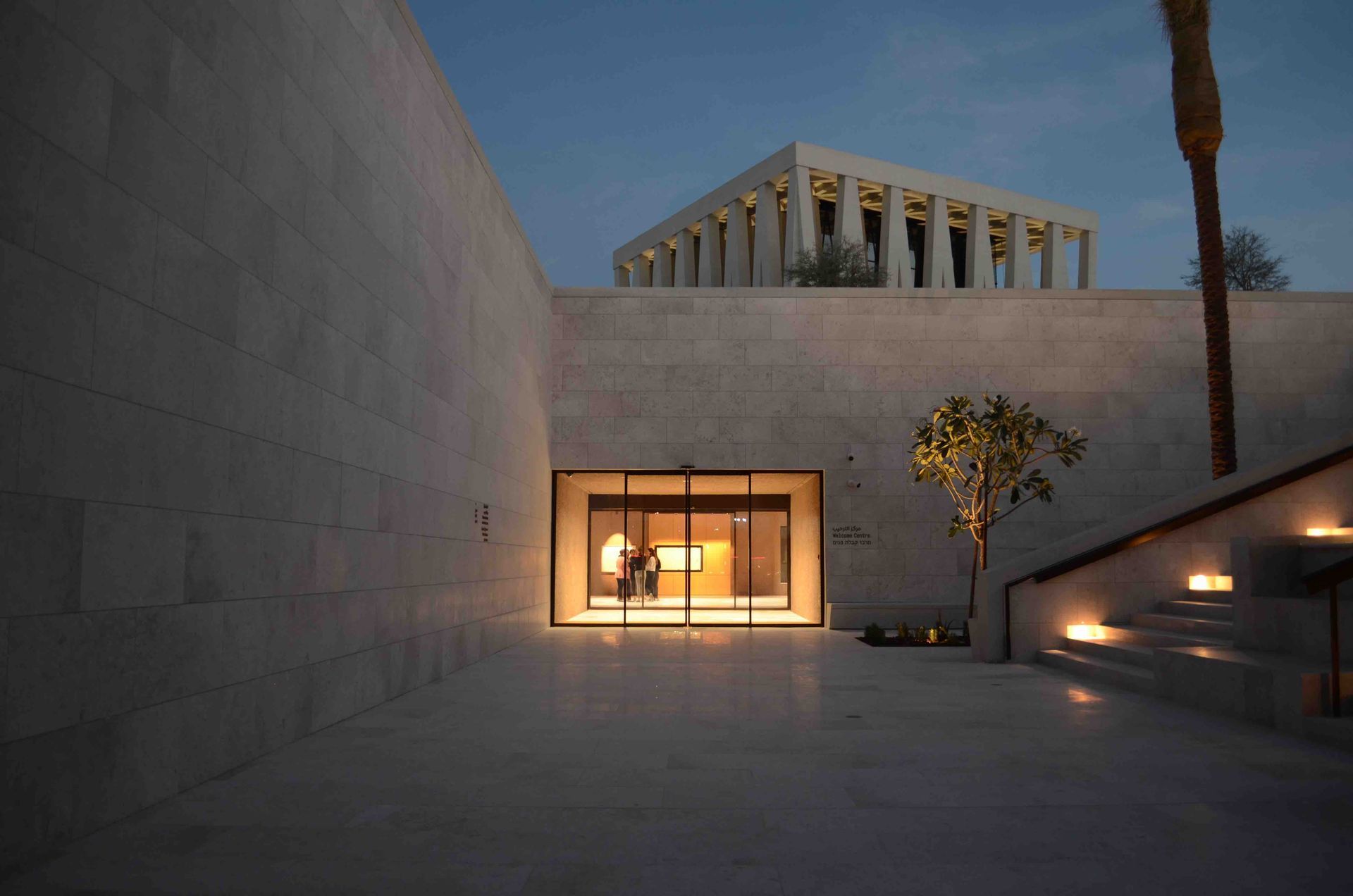
The main entrance to the Forum, from the north, sits beneath the raised garden, accessible by a staircase to the right. the Moses Ben Maimon Synagogue peeks above the Forum. Photo: Dror Baldinger, Credit Adjaye Associates
Statement by Sir David Adjaye OM OBE
"I believe that architecture should help shape the world we want to live in: a world of acceptance, openness and constant progress. As an architect, I want to create a building that rises above the notion of hierarchical differences and promotes the richness of human life. We hope that through these buildings celebrating three different religions, people of all faiths and from all parts of society can learn and engage in peaceful coexistence for generations to come."
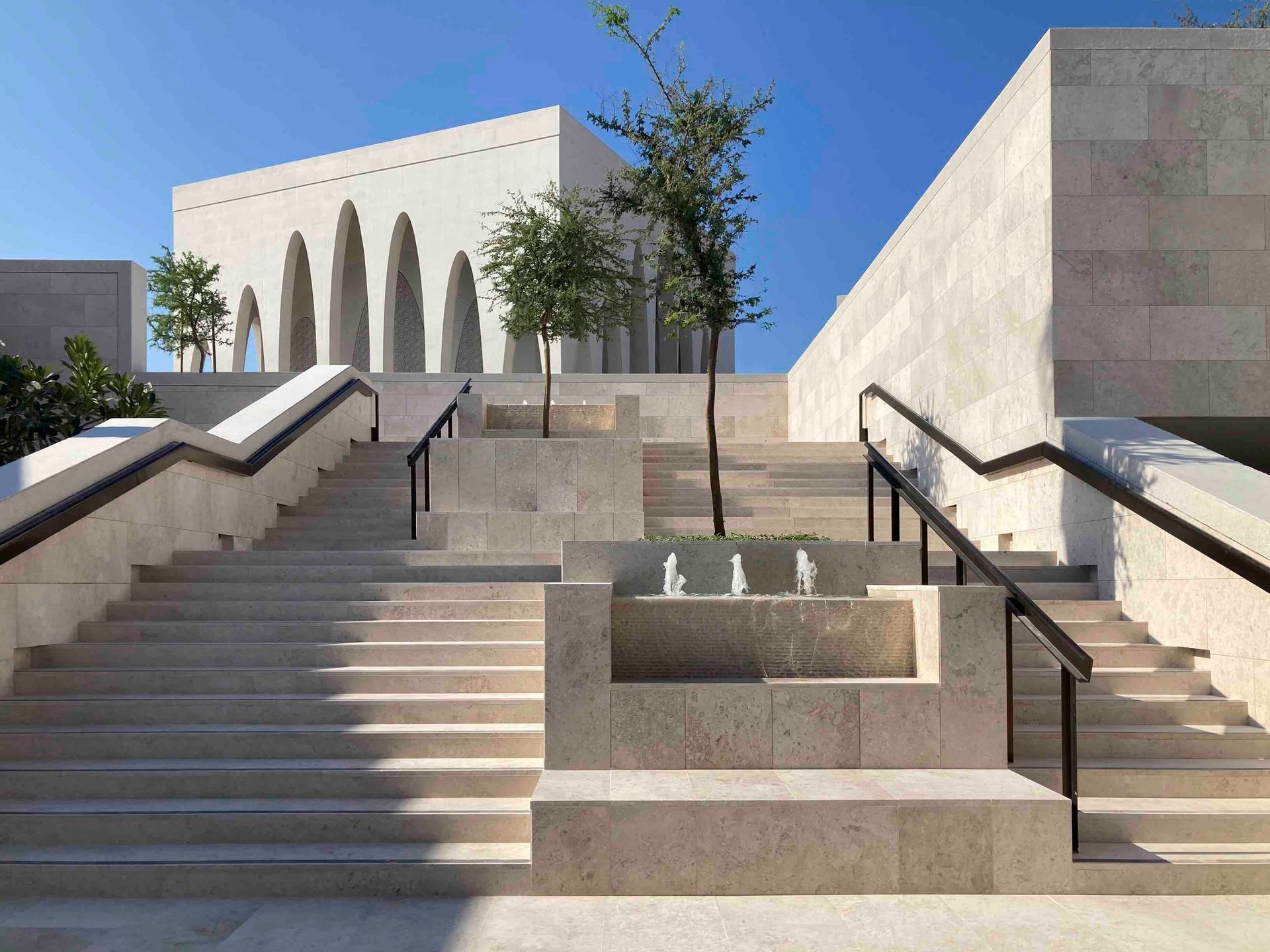
A central staircase creates vertical connection between the ground-floor Forum and raised garden, with intermittent planters and water features. Photo: Dror Baldinger, Credit Adjaye Associates
Read also
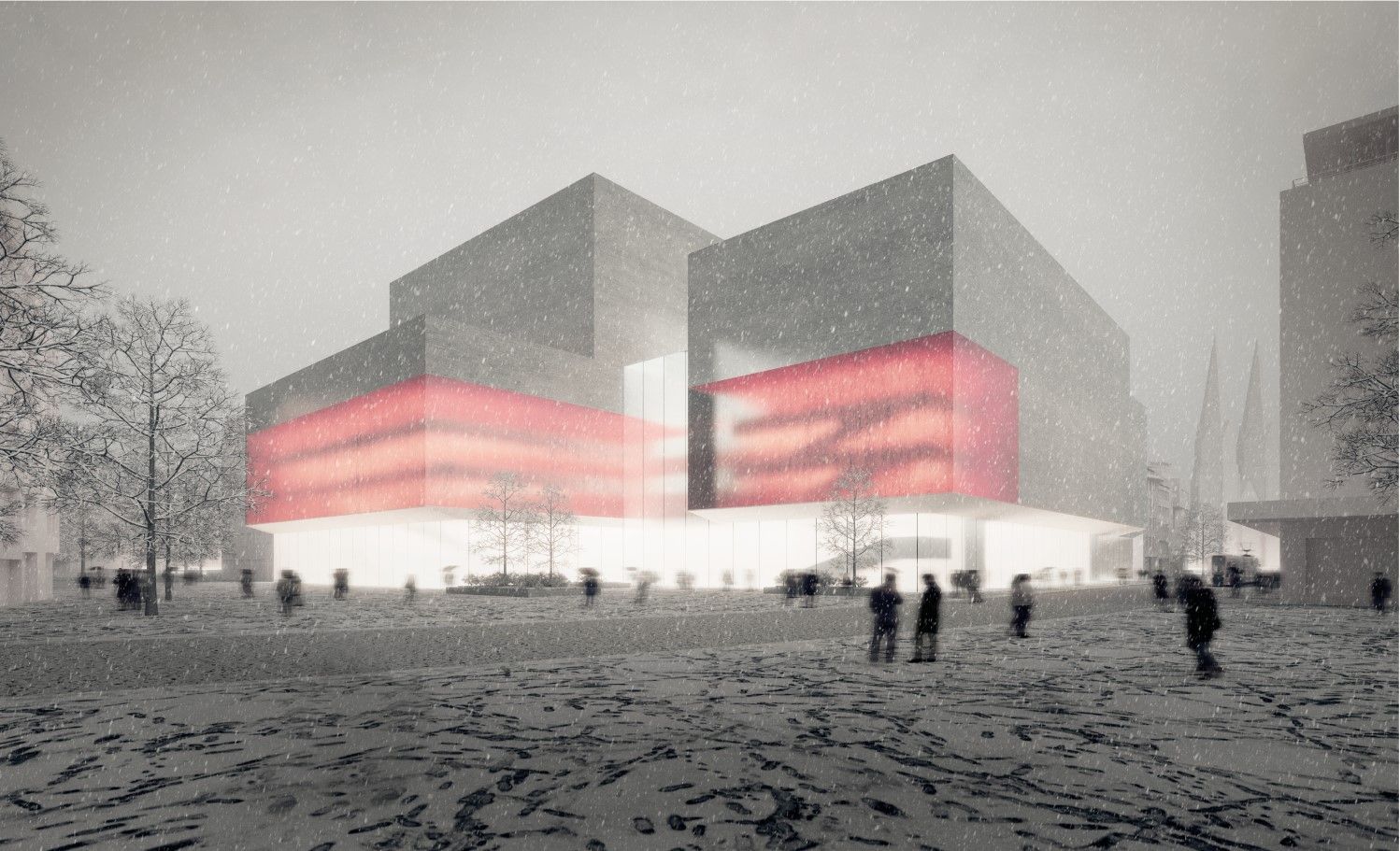
Could this be the new Düsseldorf opera house? ©HPP architects
Düsseldorf, February 15, 2023
Düsseldorf, capital of North Rhine-Westphalia will receive the opera house of the future.
7 award-winning projects from international architectural firms were shown for the first time and we can reveal, they are truly spectacular.
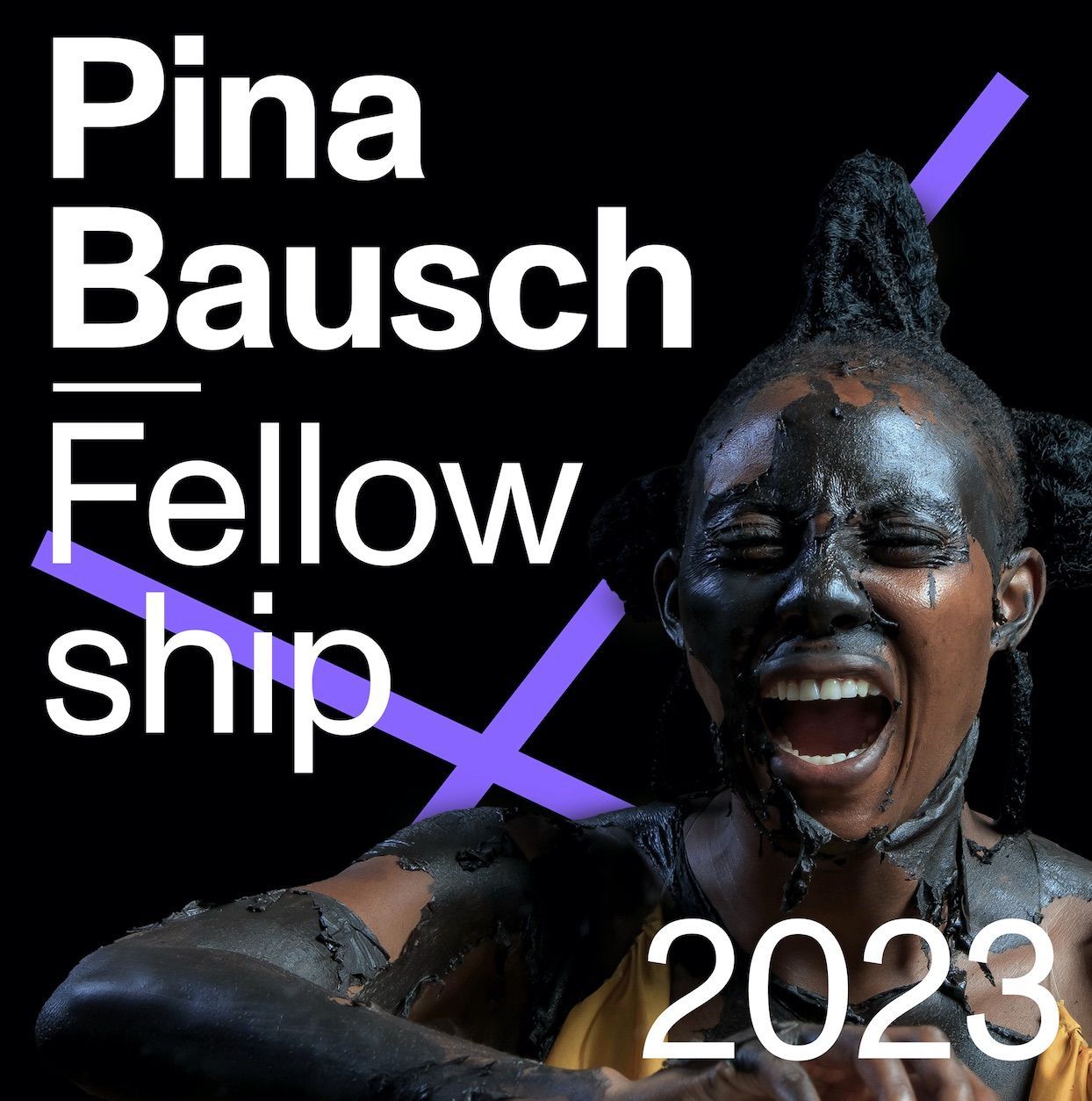
Lifestyle Calendar, February 16, 2023
The Pina Bausch Fellowship for Dance and Choreography.
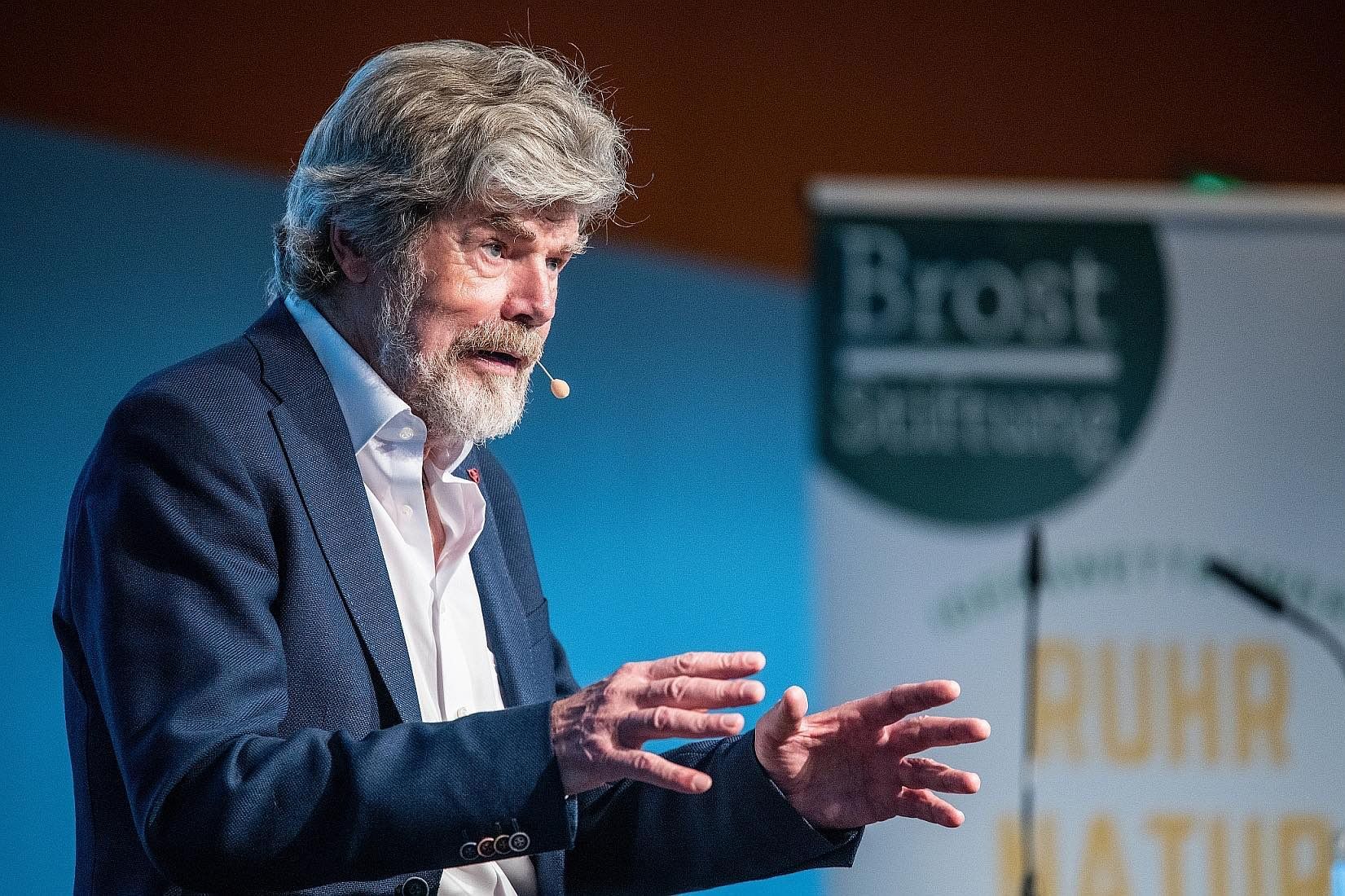
©Broststiftung
Düsseldorf, Environment, Feb. 26, 2023
Exclusive interview with Mountaineering legend Reinhold Messner
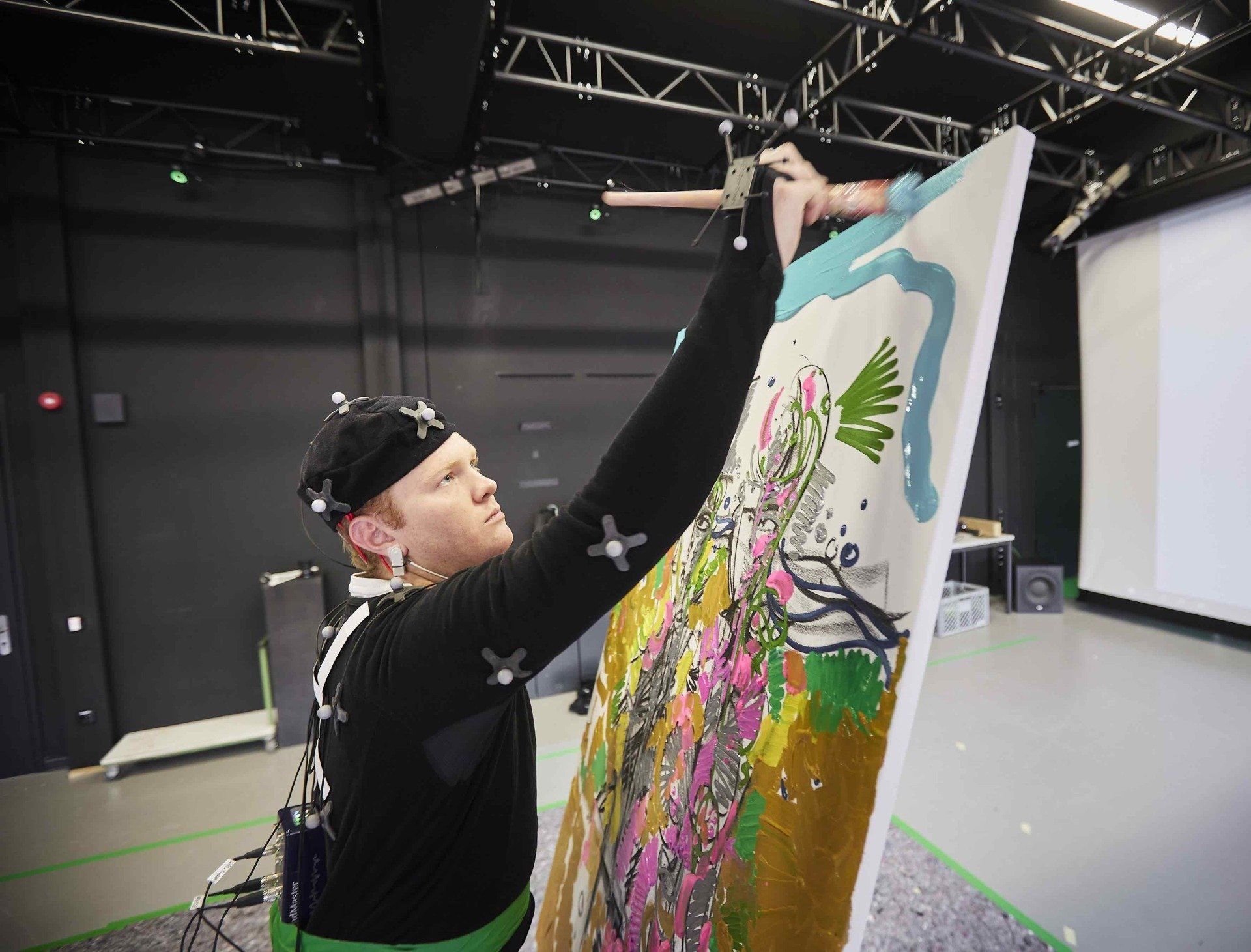
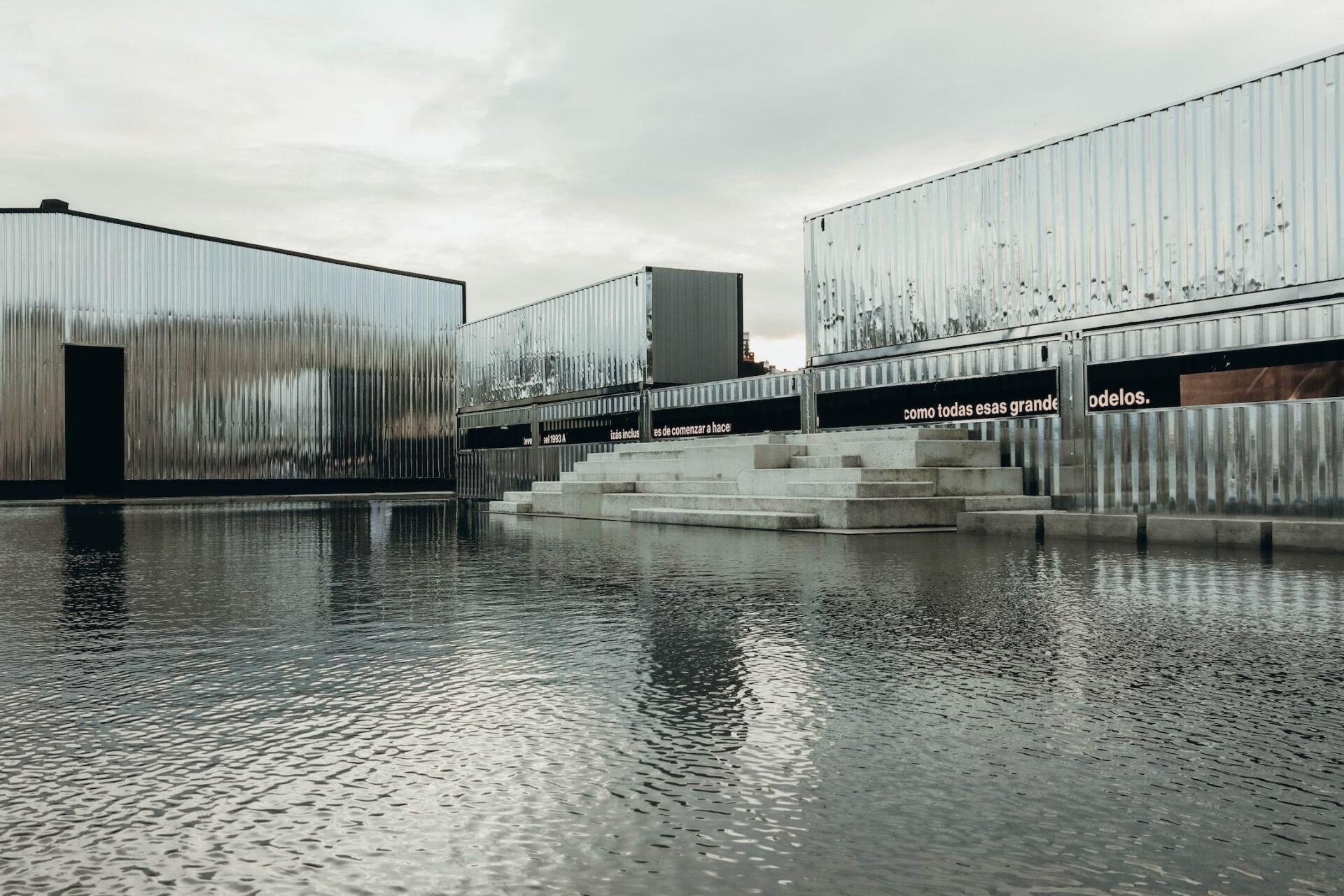
"Steven Meisel 1993 A Year in Photographs en A Coruña" ©Justin Paquay
Art Calendar, 5 December 2022
Marta Ortega Pérez Foundation:
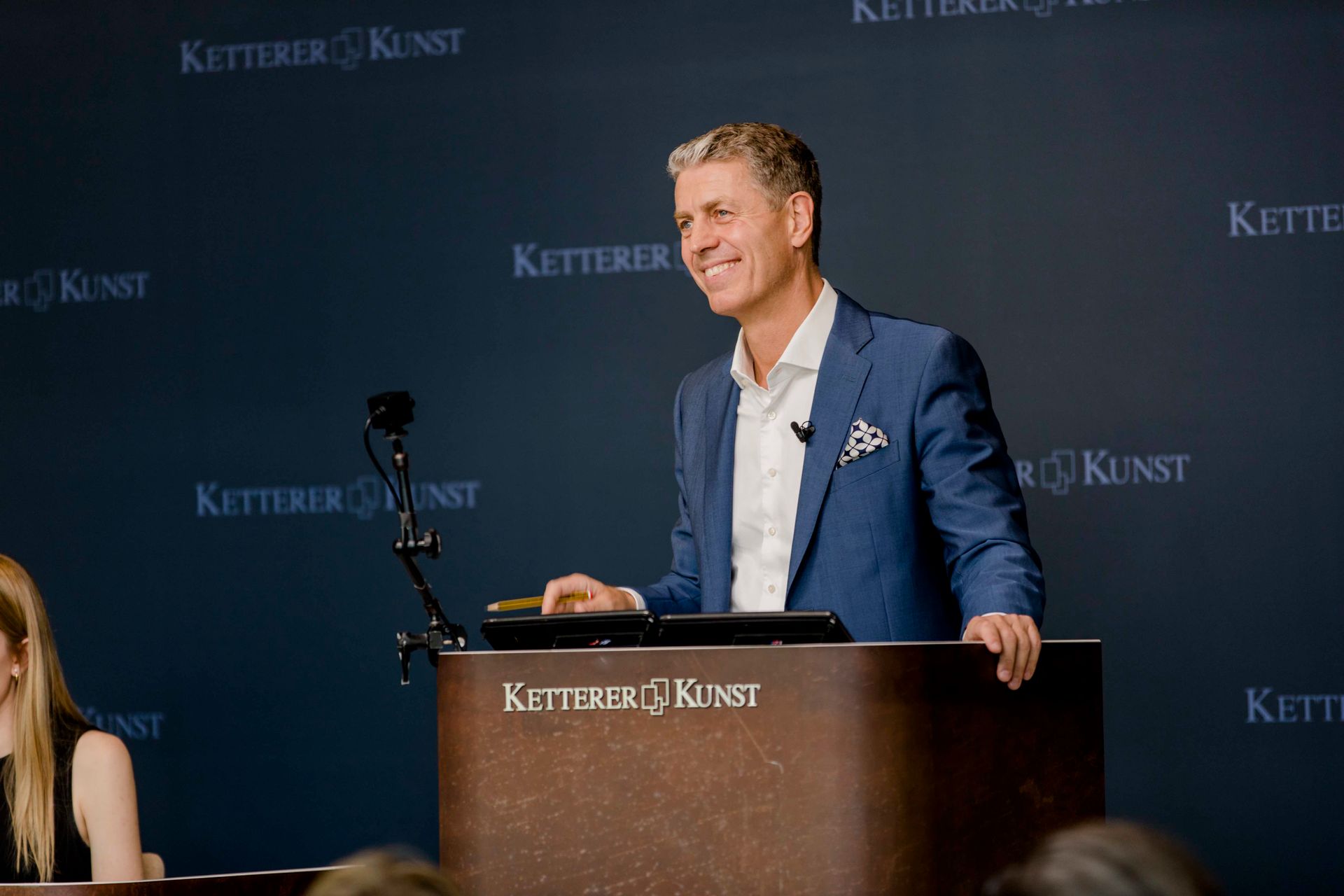
Robert Ketterer at a summer auction in 2022, LaRocca ©Ketterer
Art, Personalities, 6 February 2023
Robert Ketterer, exclusive interview.
Vasily Klyukin, Dr. Tyfun Belgin ©Osthaus
Art Calendar, 17 January 2023
Vasily Klyukin, exceptional artist from Russia.
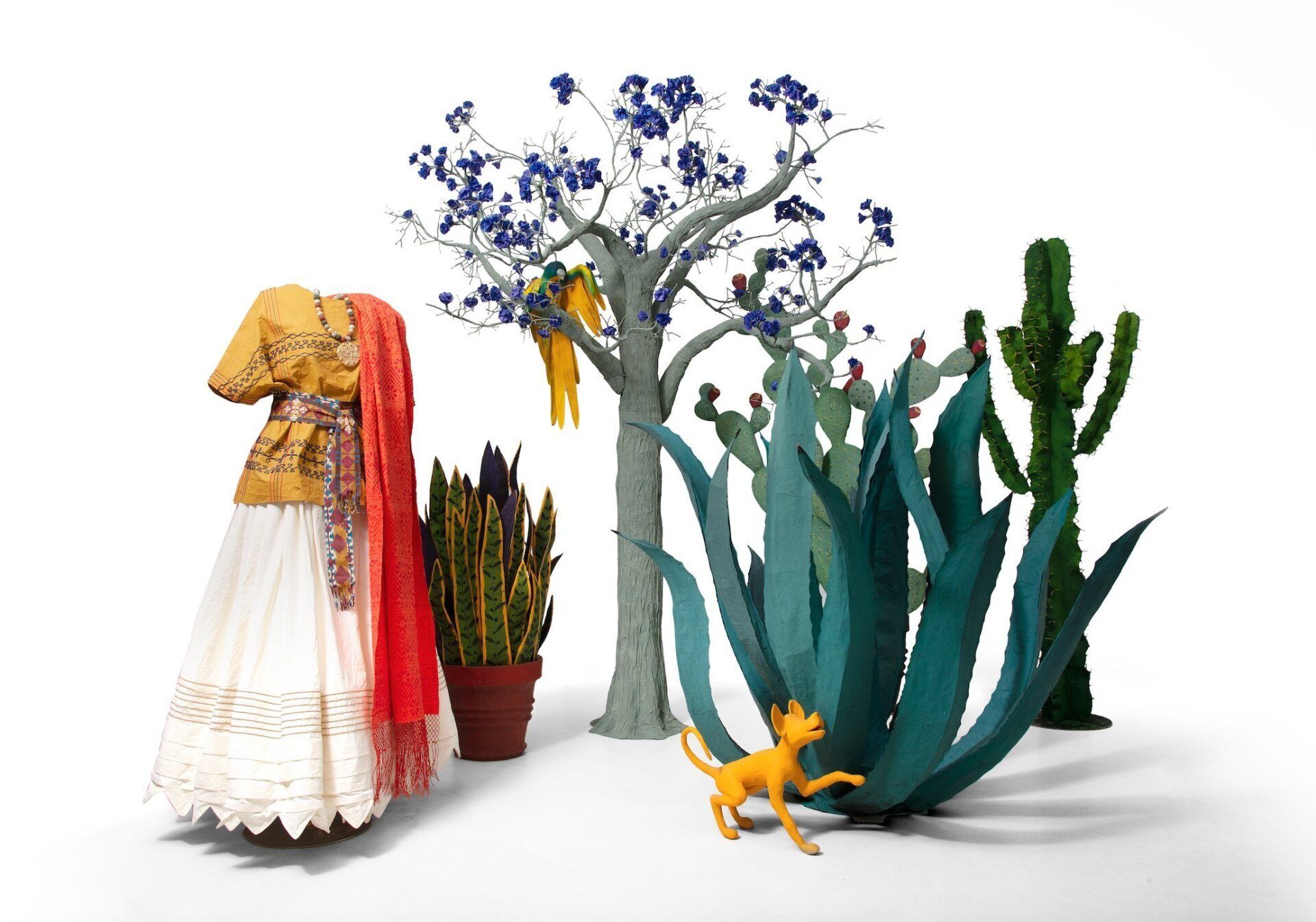
Isabelle de Borchgrave © Courtesy of the artist - Photo/Foto: Jean-Pierre GABRIEL
Art Calendar / interview, 8 November 2022
Miradas de Mujeres, Isabelle de Borchgrave X Frida Kahlo. Paper of dreams and freedom. An exclusive interview. Royal Museums of Fine Arts in Brussels. 14 October 2022 to 12 February 2023.
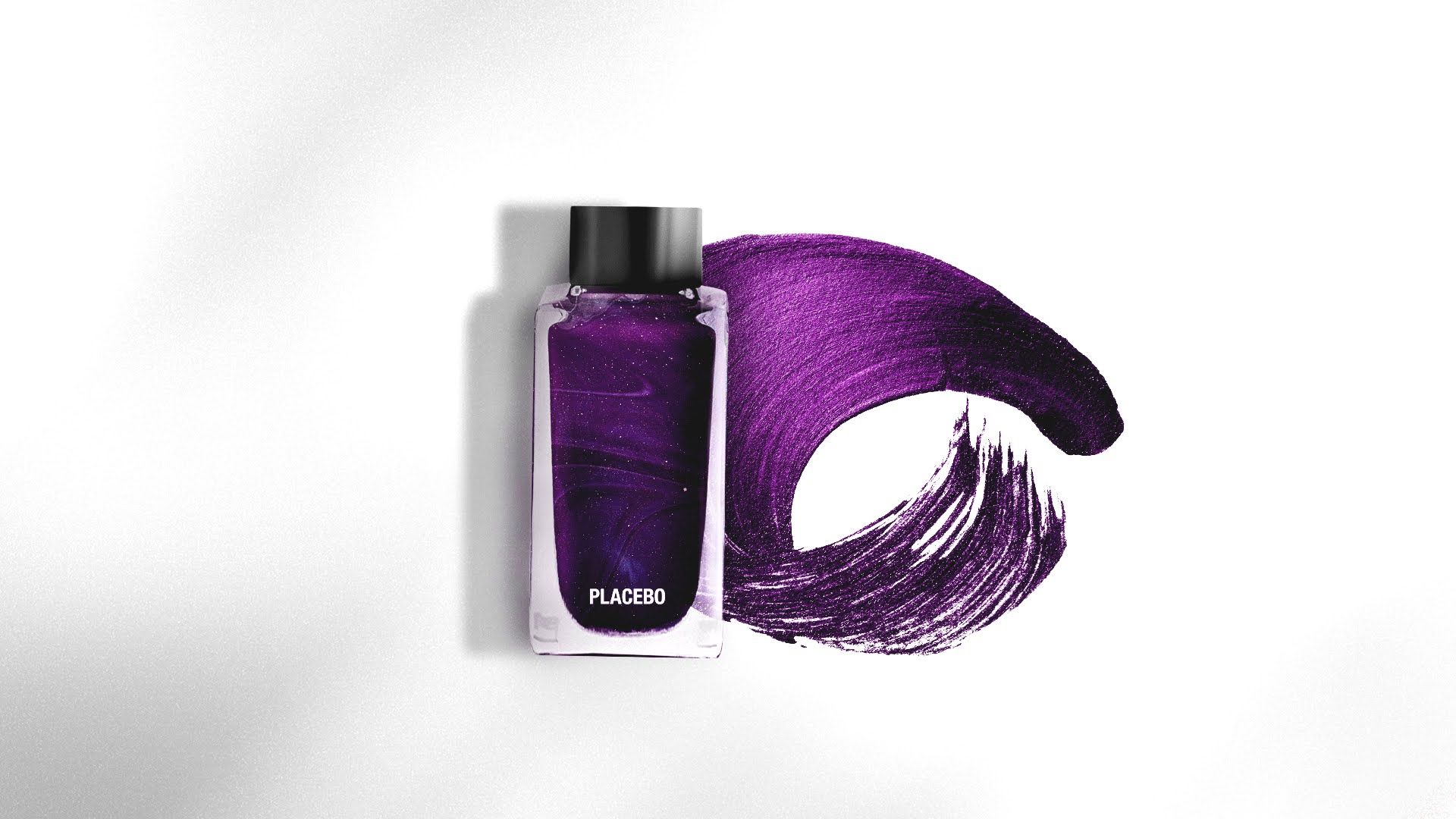
Stuart Semples colour Placebo ©Stuart Semple Studio
Art Calendar, 4 December 2022
Rock band Placebo X Stuart Semple: limited-edition vinyl and an entirely new colour. An exclusive interview!
The most important design element of the buildings is sunlight.
The architecture (source Adaje Architects)
The Abrahamic Family House consists of three religious spaces: a mosque, a church and a synagogue, all of which sit atop a fourth secular space consisting of a forum and a raised garden. The house is intended to serve as a community for interfaith dialogue and exchange, promoting the values of peaceful coexistence and acceptance of different faiths, nationalities and cultures. In each of the houses of worship, visitors can attend services, listen to sacred scriptures and experience sacred rituals.
Upon entering each place of worship, visitors are flooded with light while hot air is drawn from the surroundings to the ornate ceilings, tempering the interior. The buildings are made of a cream-coloured concrete that deflects the heat of the sun and references the sand and mountains of the Emirates.
The three cubic houses of worship have the same volume. At the same time, each building's architectural layout is specific to its location and religious references.
Each house of worship has a courtyard with a water feature and adjoining rooms dedicated to specific religious traditions and practices. The houses are connected by a garden.The most important design element of the buildings is sunlight.
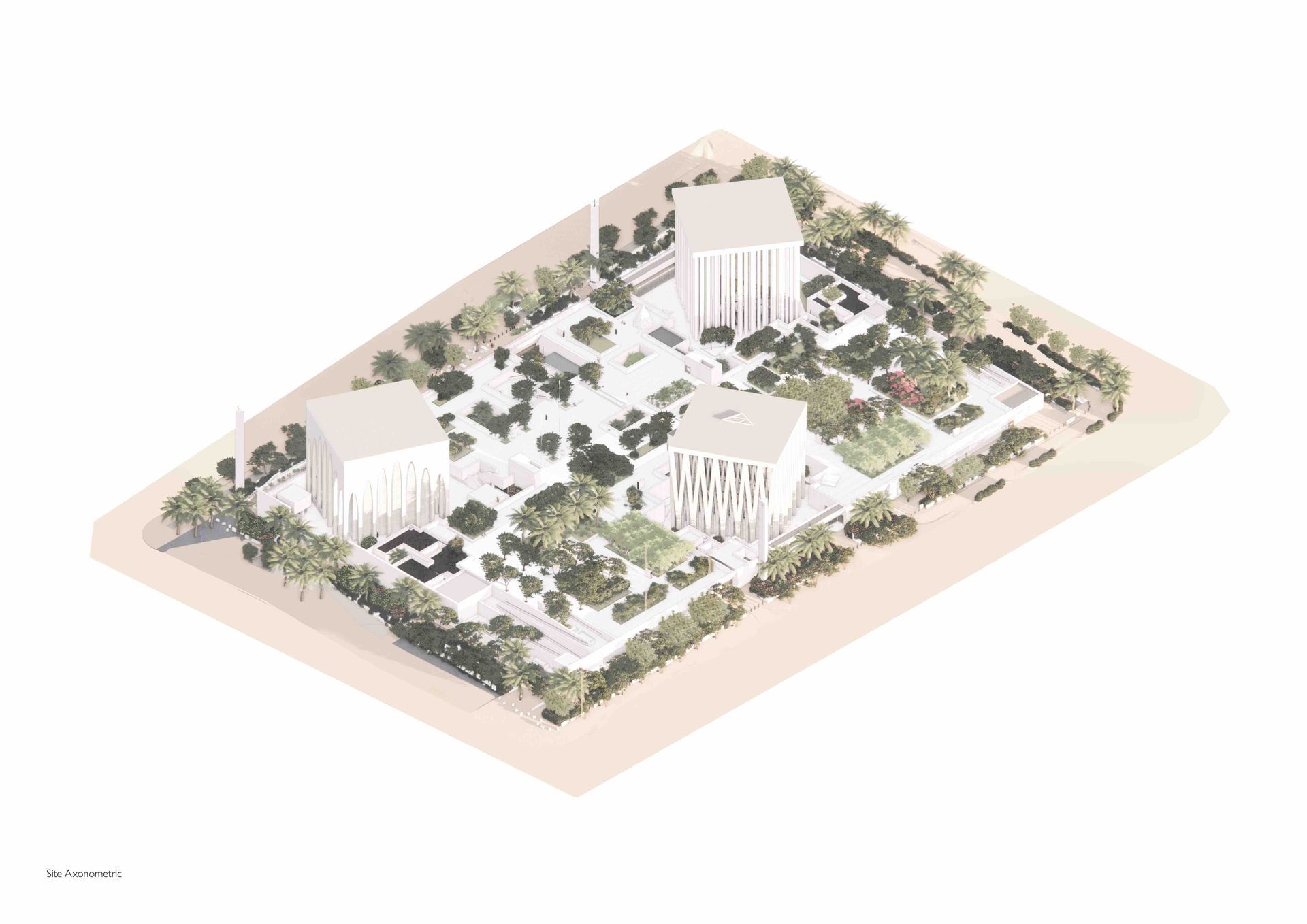
The three cubic houses of worship have the same volume. At the same time, each building's architectural layout is specific to its location and religious references. Credit Adjaye Associates
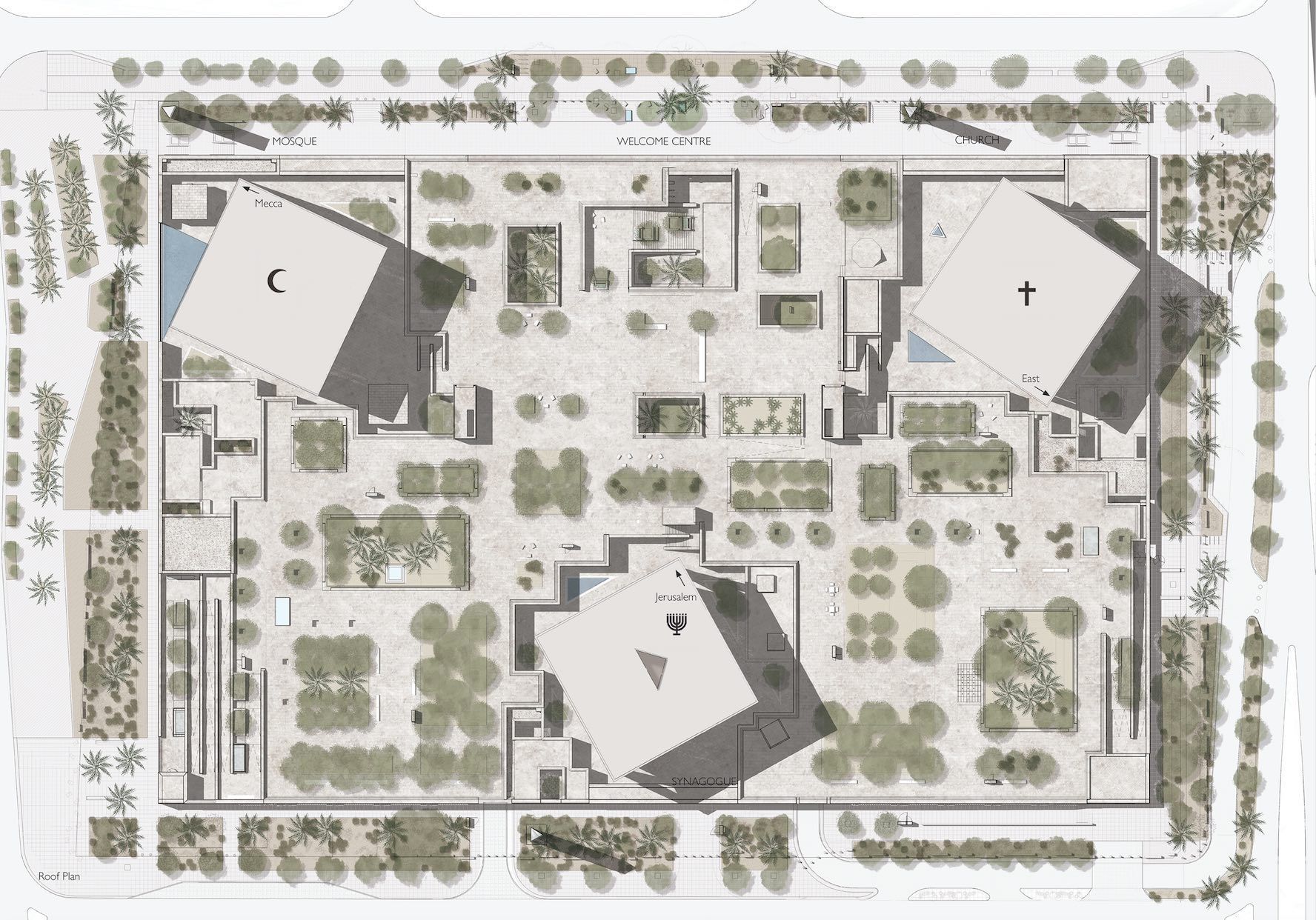
Roof plan Credit Adjaye Associates
His Holiness Francis Church
The church faces east, towards the rising sun, as light is a symbol of divinity.
A forest of towering pillars symbolises vertical rays of light, while the pillars are aligned east-west so that daylight to flood the building in the morning and keep out the hot sun at noon. The design of the interior is based on the idea of an "ecstatic shower of redemption". Designed in a series of linear wooden slats, the "shower" rises in the centre and falls at the periphery. More than 13,000 linear metres of wood form the vault of the church. The oak pews were designed by Adjaye Associates and reference the vertical façade design of the church. The crucifix was deliberately designed to be minimalist to indicate that the church is open to all and will be used by several denominations. The baptistery is octagonal like ancient baptisteries. When the sun moves, the light penetrates the cone, creating additional light shadows in the space.
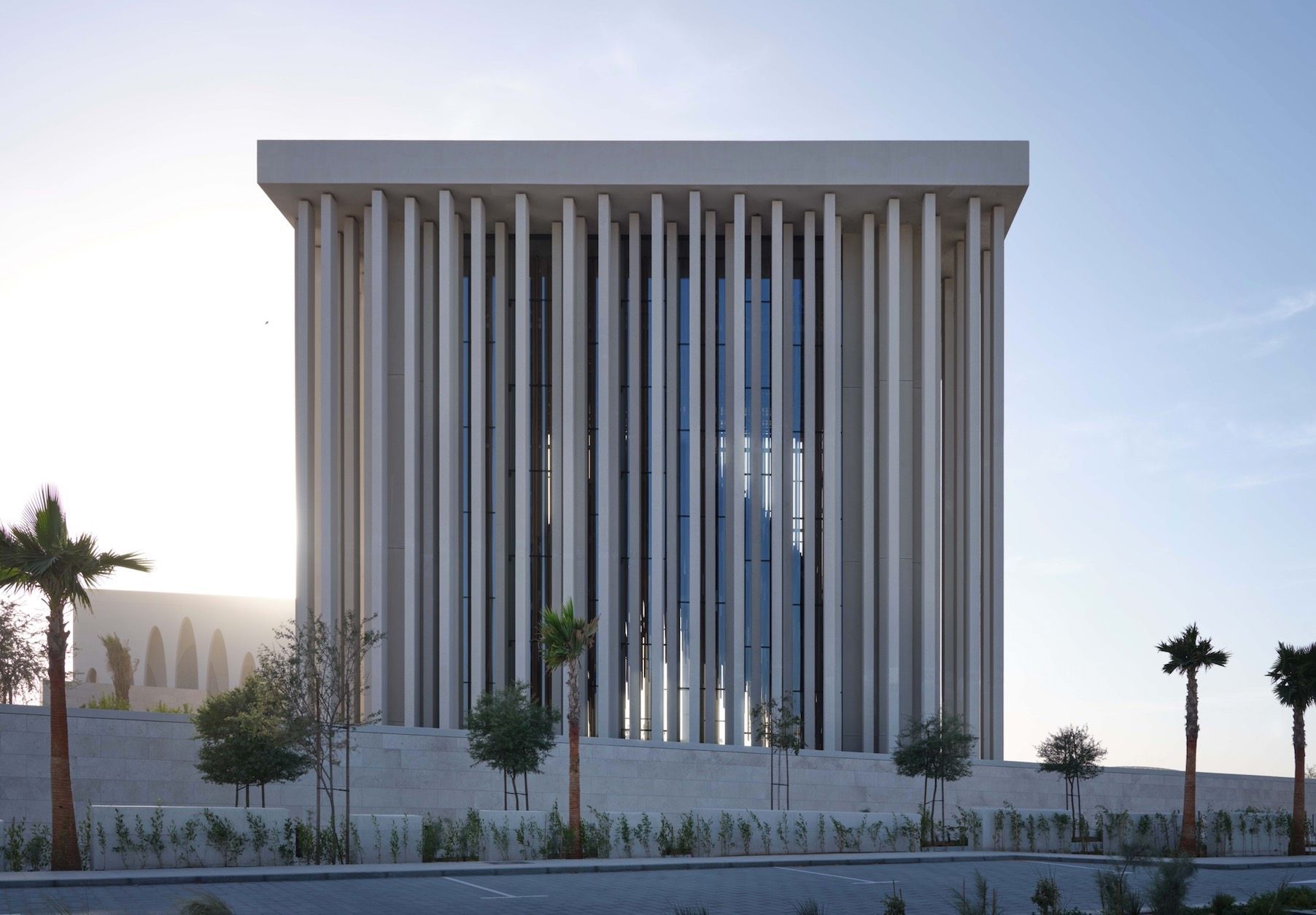
His Holiness Francis Church features a forest of staggered vertical colonnades, as viewed from the exterior of the Abrahamic Family House complex from the north.
Photo: Dror Baldinger, Credit Adjaye Associates
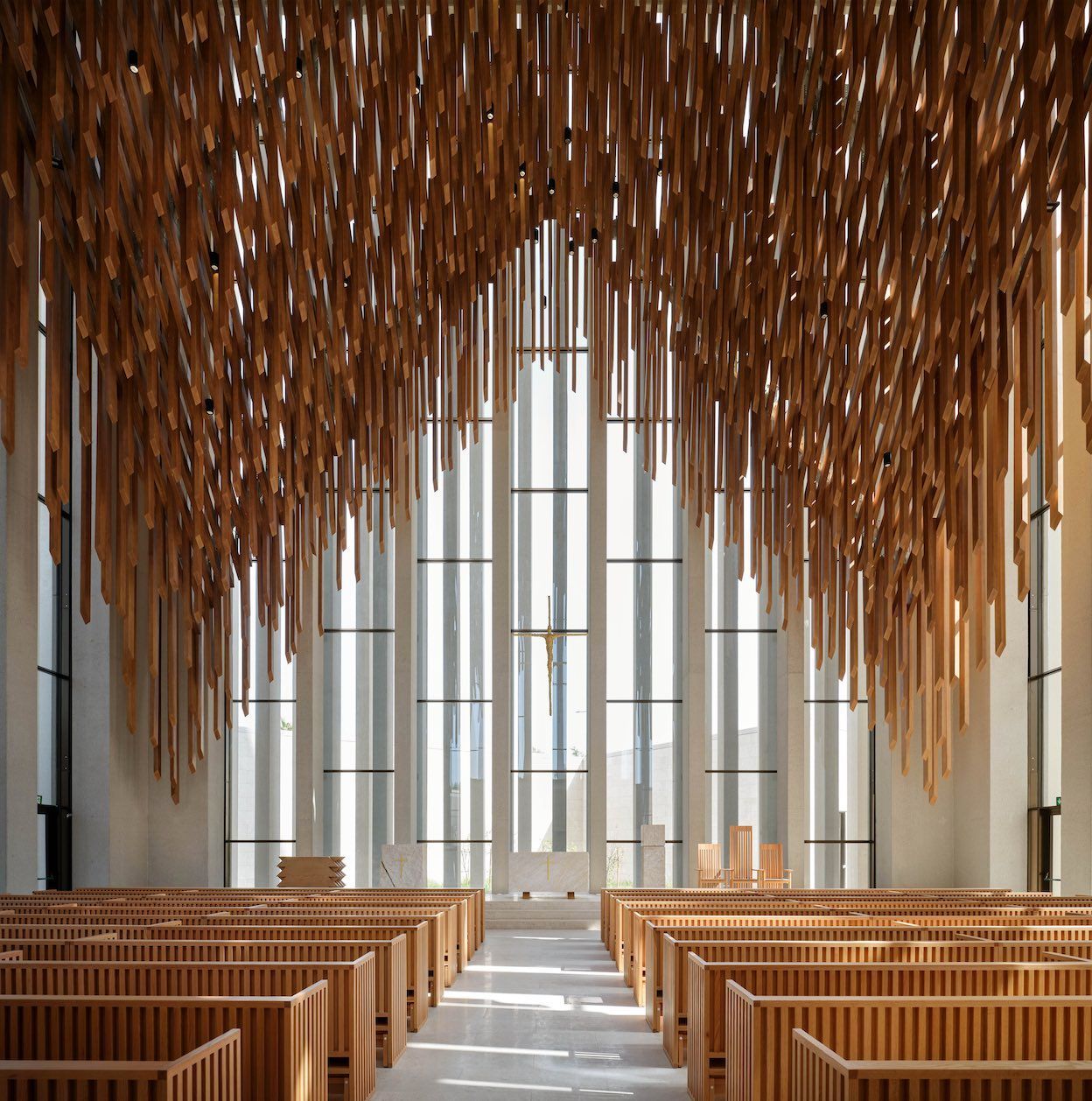
His Holiness Francis Church interior features a pyramidal form of linear timber battens that hang above oak pews facing the altar.
Photo: Dror Baldinger, Credit Adjaye Associates
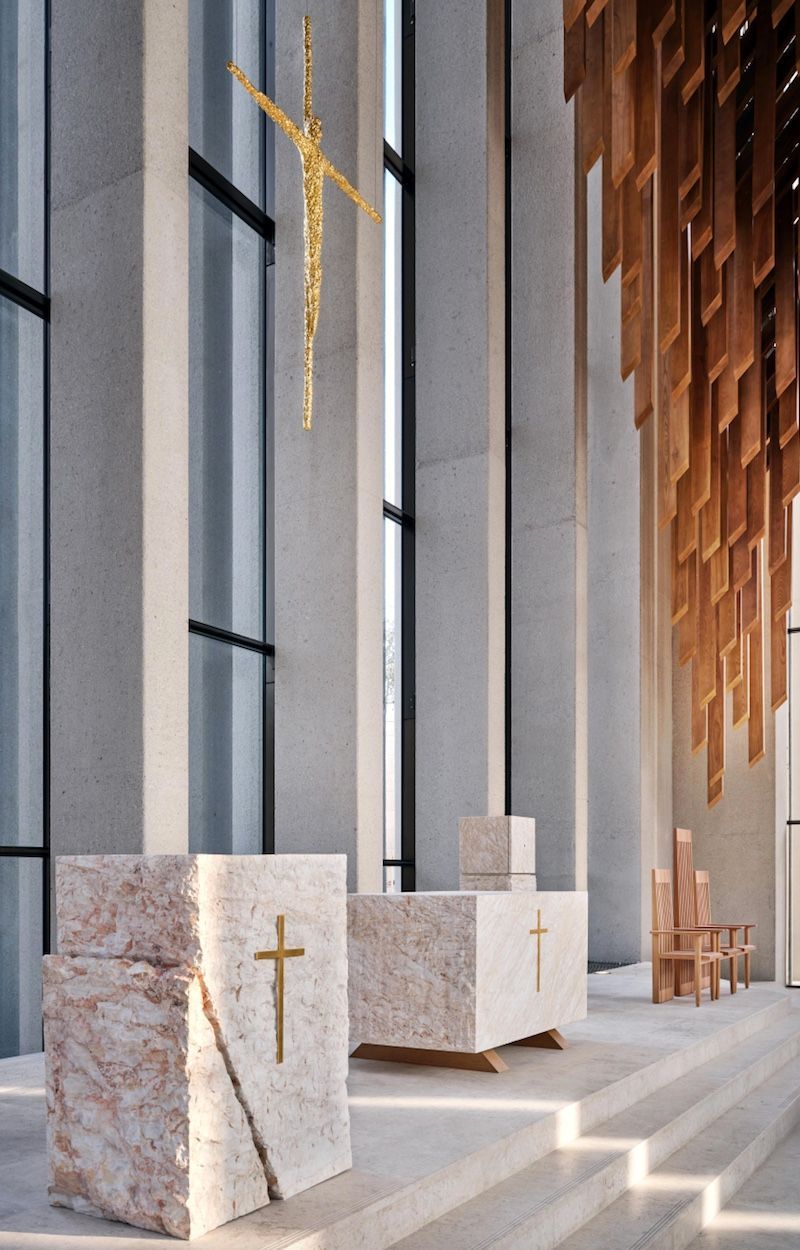
Within His Holiness Francis Church, a marble altar, ambo, and tabernacle, as well as an oak credence table and three chairs sit on the sanctuary below the crucifix—a humanoid form with no indication of race or creed.
Photo: Dror Baldinger, Credit Adjaye Associates
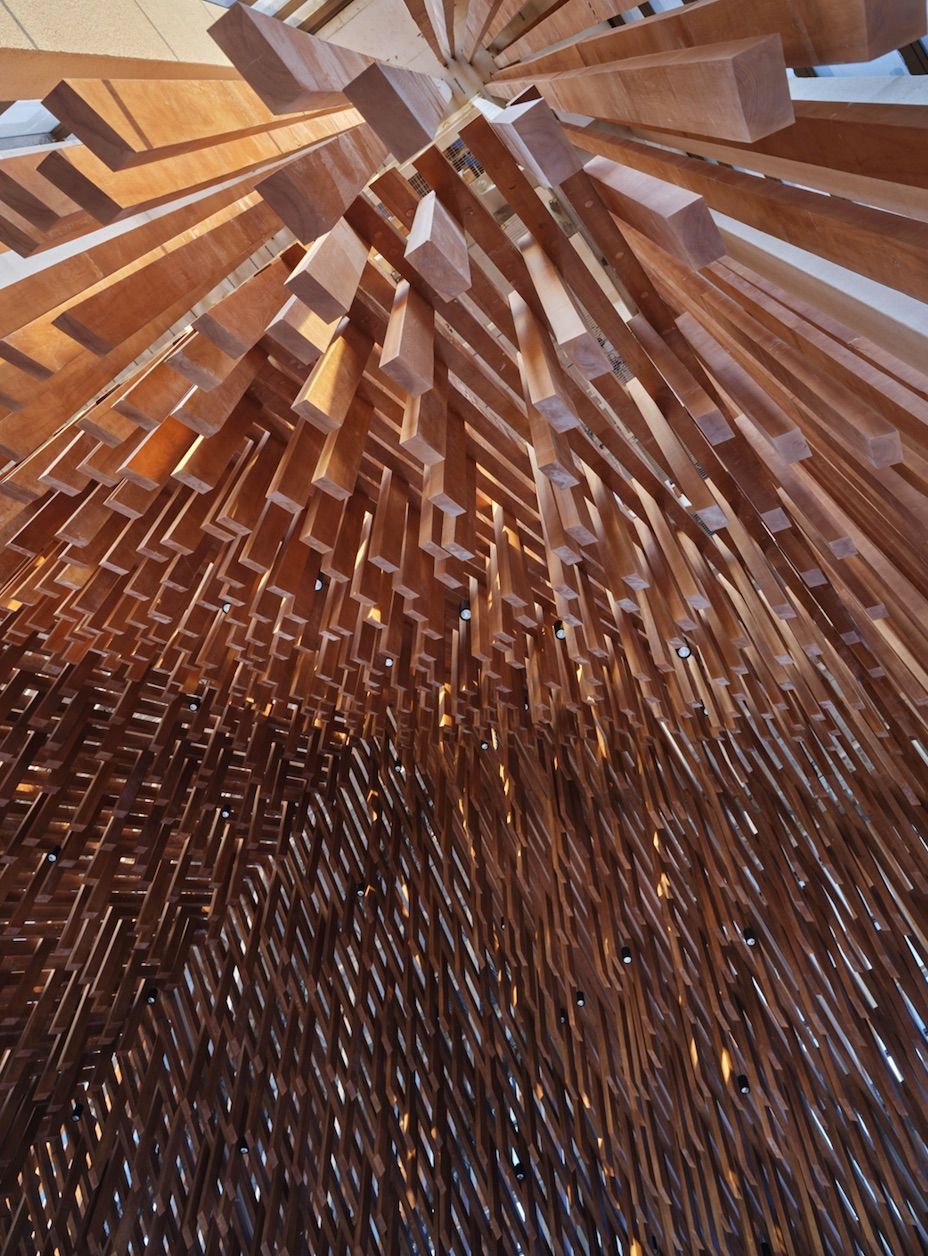
Suspended above the congregation in His Holiness Francis Church is a ceiling of timber battens that glow as sunlight enters the space.
Photo: Dror Baldinger, Credit Adjaye Associates
Imam Al-Tayeb Mosque
The mosque faces Makkah.
Seven elongated arches on each side of the building reflect the significance of the number seven in Islam. The walls are covered with more than 470 operable panels of intricate latticework, depicting the mashrabiya - one of the most admired features of Islamic architecture - on a grand scale. The mashrabiya are designed to allow air circulation and , at the same time, regulate light and protect privacy.
The four pillars of the interior refer to the Islamic notion of stability, order and abundance attributed to the number four. Then the mosque has two external ablution rooms - one for male and one for female worshippers. The male ablution room is shaped like an inverted pyramid and the female ablution room like an inverted sphere. These shapes were built of concrete to convey a sense of heaviness and wonder as one prepares to worship.
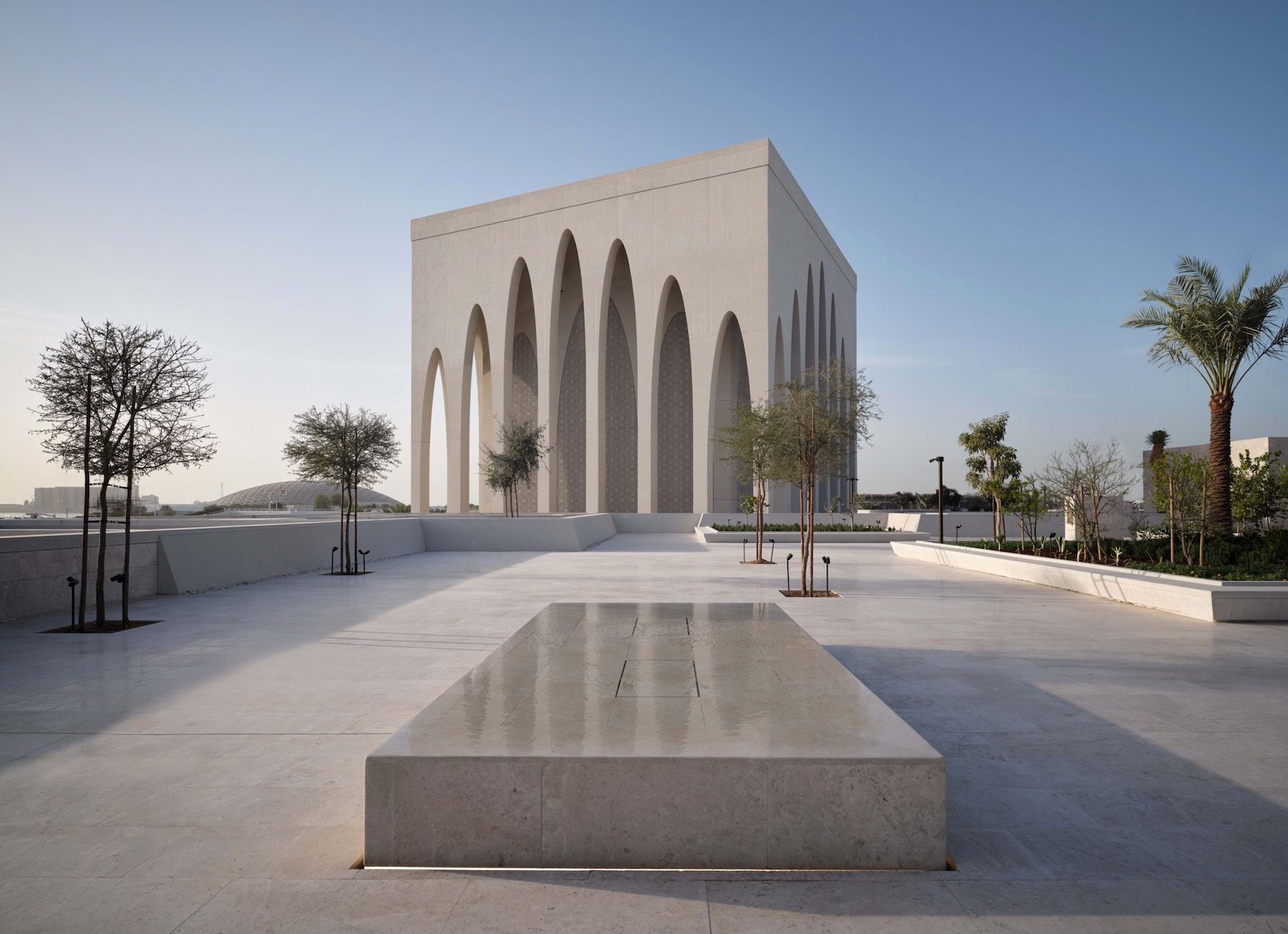
The Imam Al-Tayeb Mosque is distinguished by its elongated arches, as viewed from the Abrahamic Family House’s raised garden.
Photo: Dror Baldinger, Credit Adjaye Associates
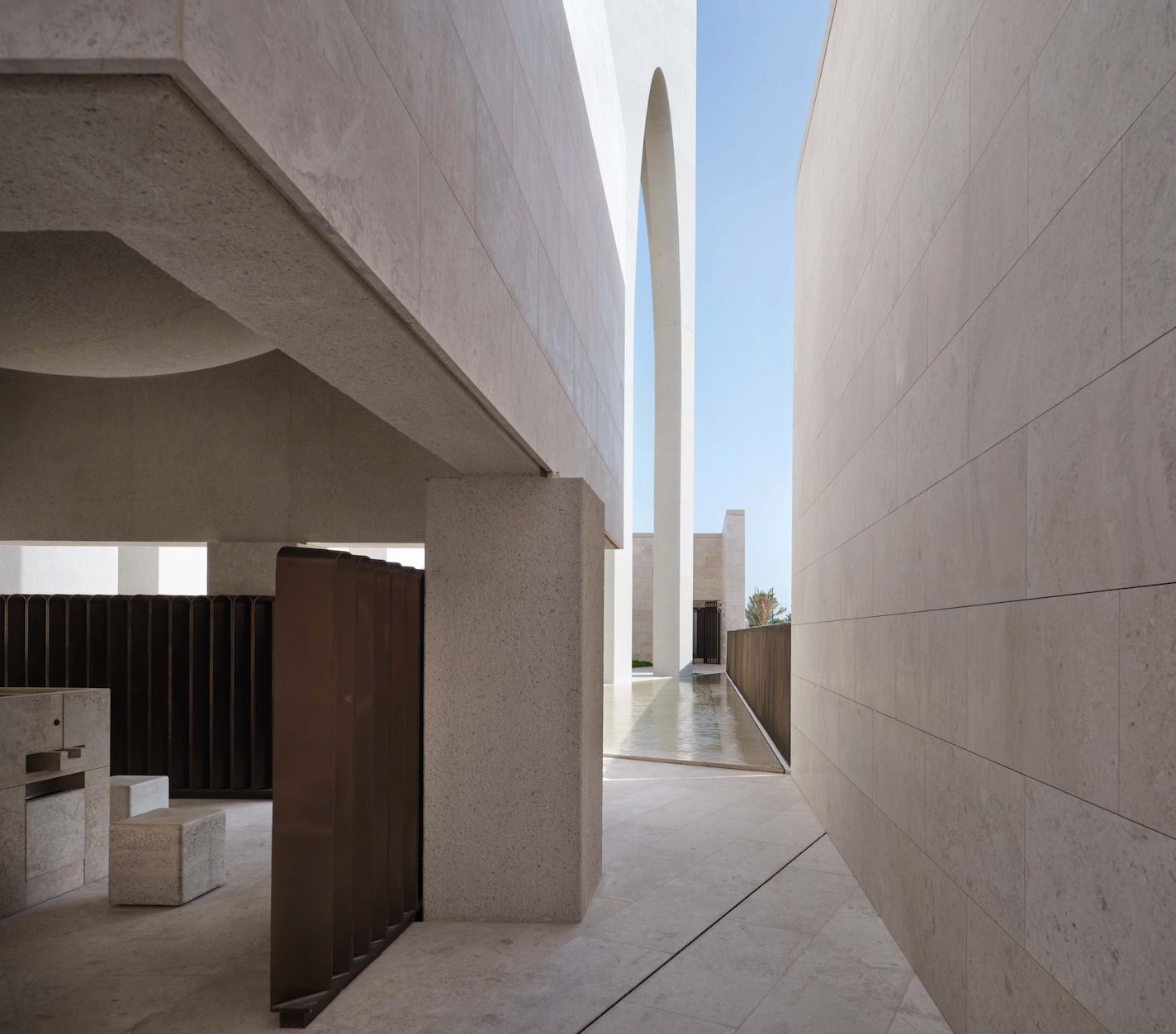
The two ablutions are screened by bronze gates that echo the arches that compose the exterior façade of the Imam Al- Tayeb Mosque; with a convex spherical ceiling above the space for performing wudu in the female ablution.
Photo: Dror Baldinger, Credit Adjaye Associates
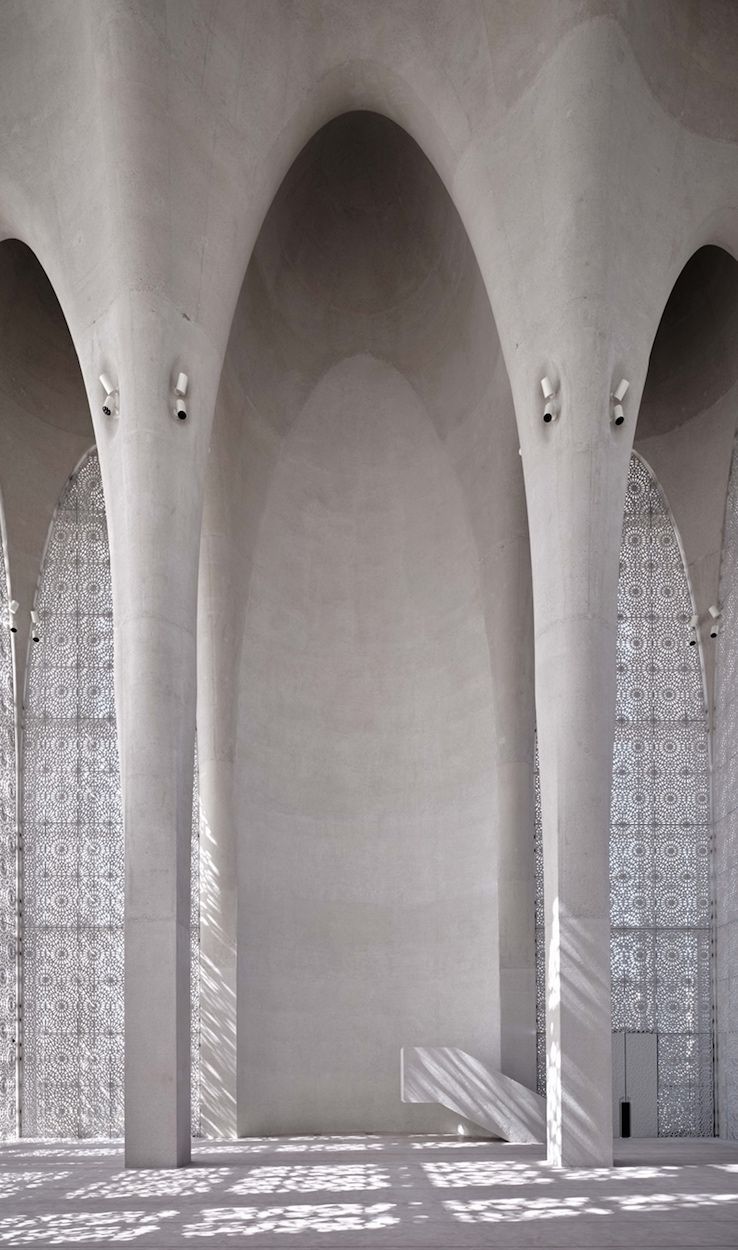
Light filters through mashrabiya screens onto seamless colonnades in the Imam Al-Tayeb Mosque and illuminates the mihrab.
Photo: Dror Baldinger, Credit Adjaye Associates
Moses Ben Maimon Synagogue
The synagogue faces Jerusalem.
Three layers of V-shaped columns refer to overlapping layers of palm fronds at the sukkah - a traditional prayer shelter used during Sukkot, the Jewish festival of refuge. The columns on each side of the building have seven points touching the floor and eight points touching the ceiling - seven being a representative symbol of man and eight of God in heaven.
From the central skylight on the ceiling hangs a bronze tent draped over the congregation, symbolising both the tent-like structure of the sukkah and the original tabernacle, which used a lot of bronze and oriented visitors towards the Torah. The daylight refracted in the colonnade and the suspended bronze net creates the effect of filtered light inside the synagogue, referencing the sunlight that falls through the palm fronds of the sukkah. The skylight allows a view of the stars at night and references the chuppah, a temporary structure used at Jewish weddings. The floor plan was designed to be as flexible as possible so that seating can be changed for both Sephardic and Ashkenazi congregations. The mikvah is a perfect quadrangle, where you walk around a central square basin and take each step on the way to the mikvah until you reach the basin. The construction of the mikvah required adherence to the religious regulations for the construction of a mikvah using modern construction methods.
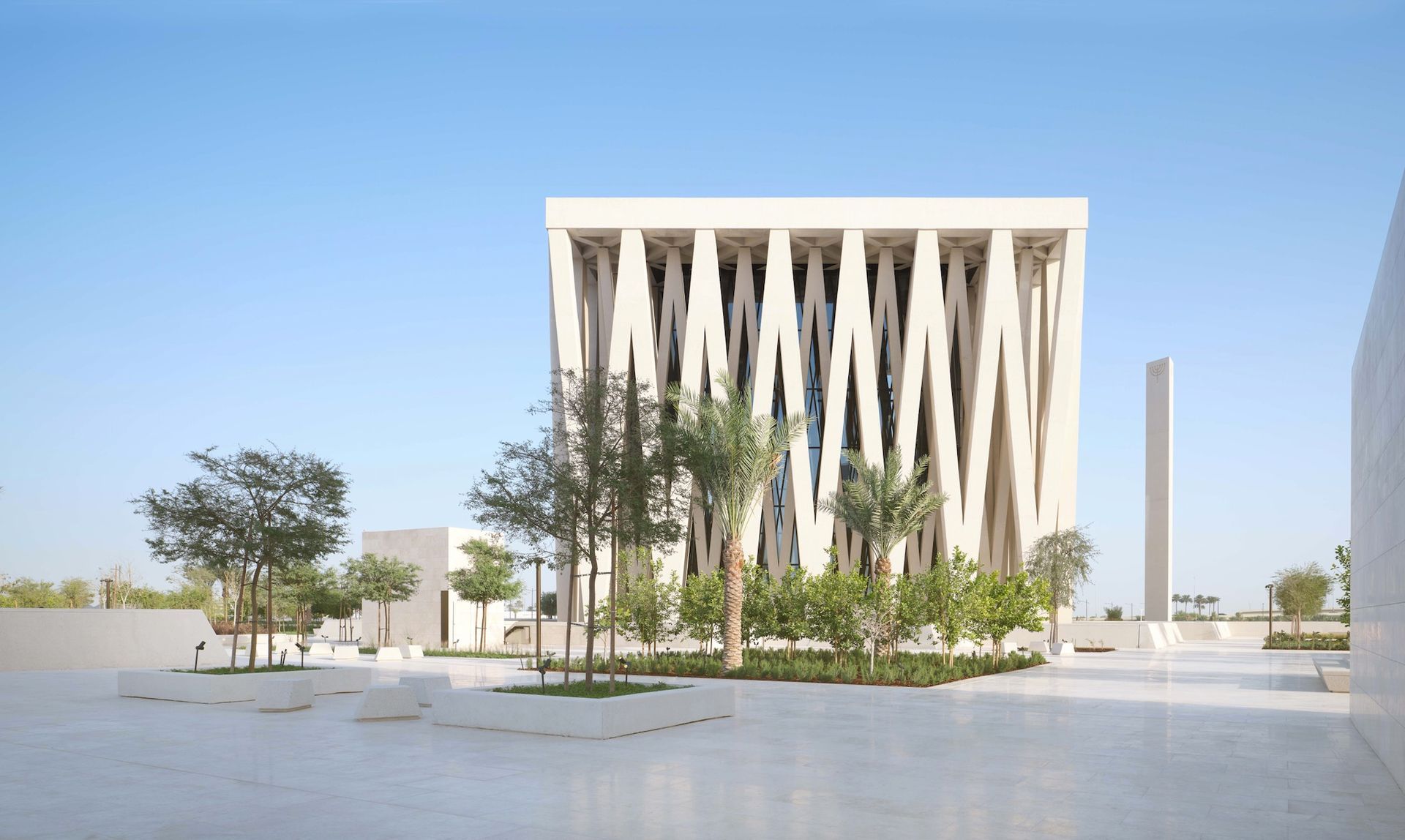
Moses Ben Maimon Synagogue, viewed from the raised garden, features layered V-shaped columns that represent the overlapping palm fronds on the sukkah—a structure used during Sukkot, the Jewish festival of shelter.
Photo: Dror Baldinger, Credit Adjaye Associates
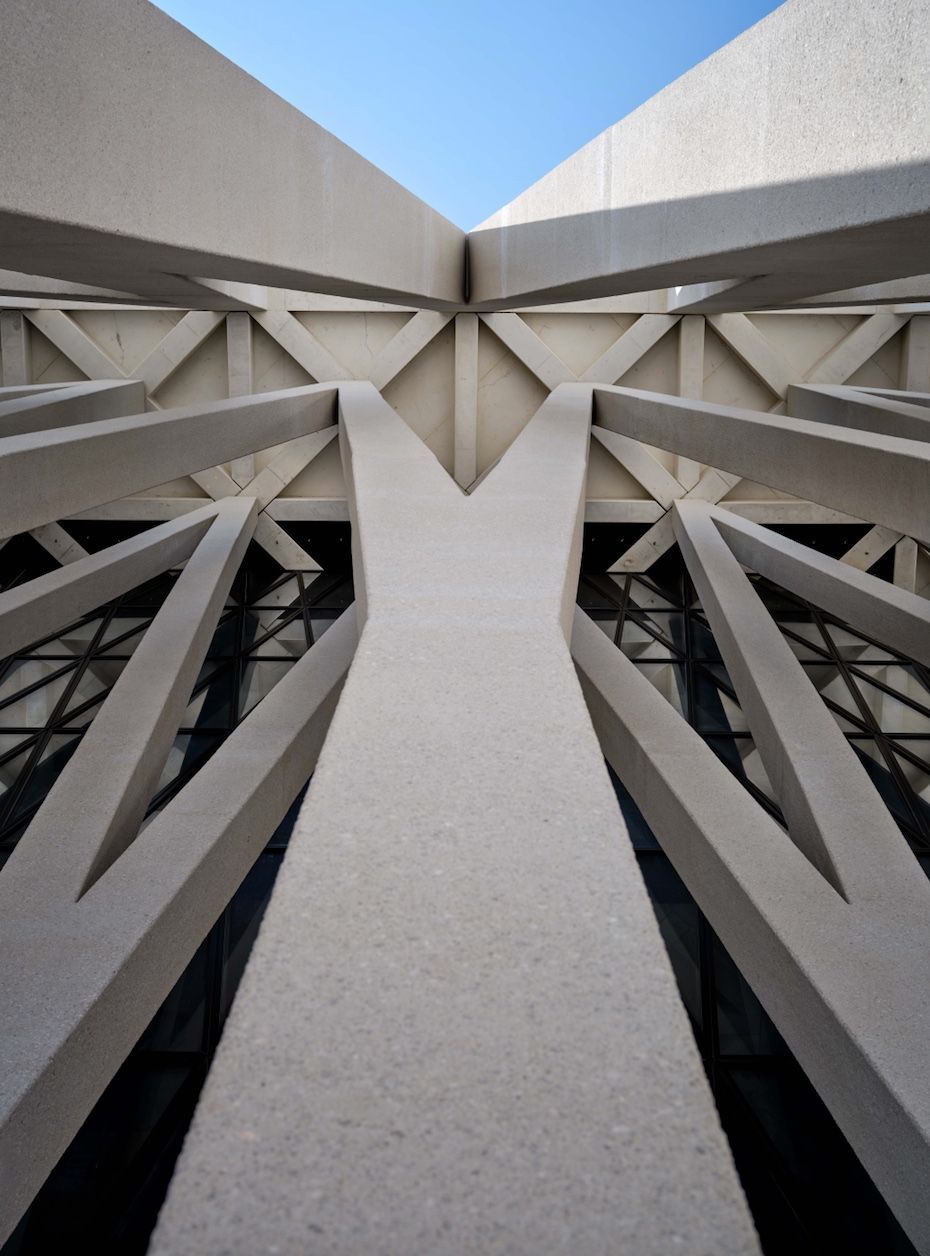
Three layers of concrete V-shaped columns surround the perimeter of the Moses Ben Maimon Synagogue symbolizing the overlapping palm fronds on the sukkah.
Photo: Dror Baldinger, Credit Adjaye Associates
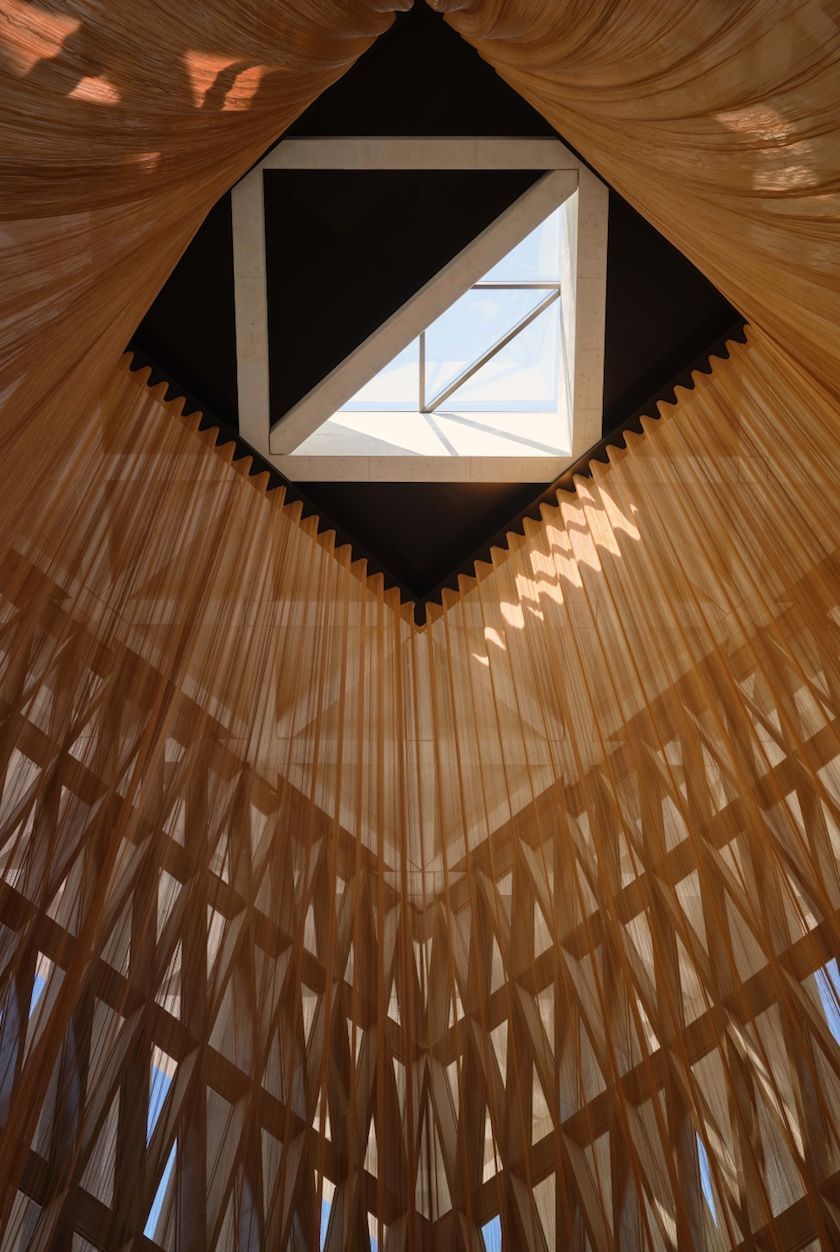
Within the Moses Ben Maimon Synagogue, a bronze mesh tent drapes from the ceiling’s central skylight, which allows mid-day sun and a view to the cosmos.
Photo: Dror Baldinger, Credit Adjaye Associates
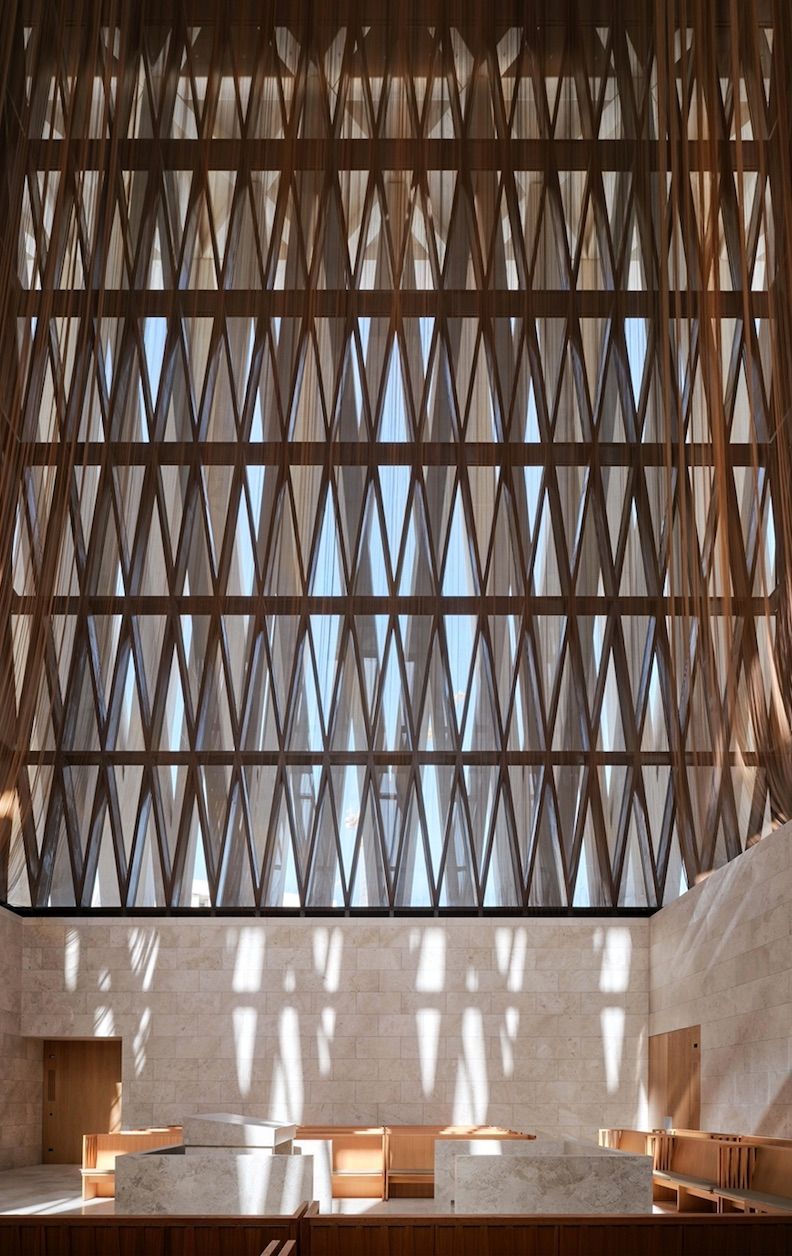
Light enters the Moses Ben Maimon Synagogue through three layers of V-shaped columns and a bronze mesh tent which drapes over the congregation.
Photo: Dror Baldinger, Credit Adjaye Associates
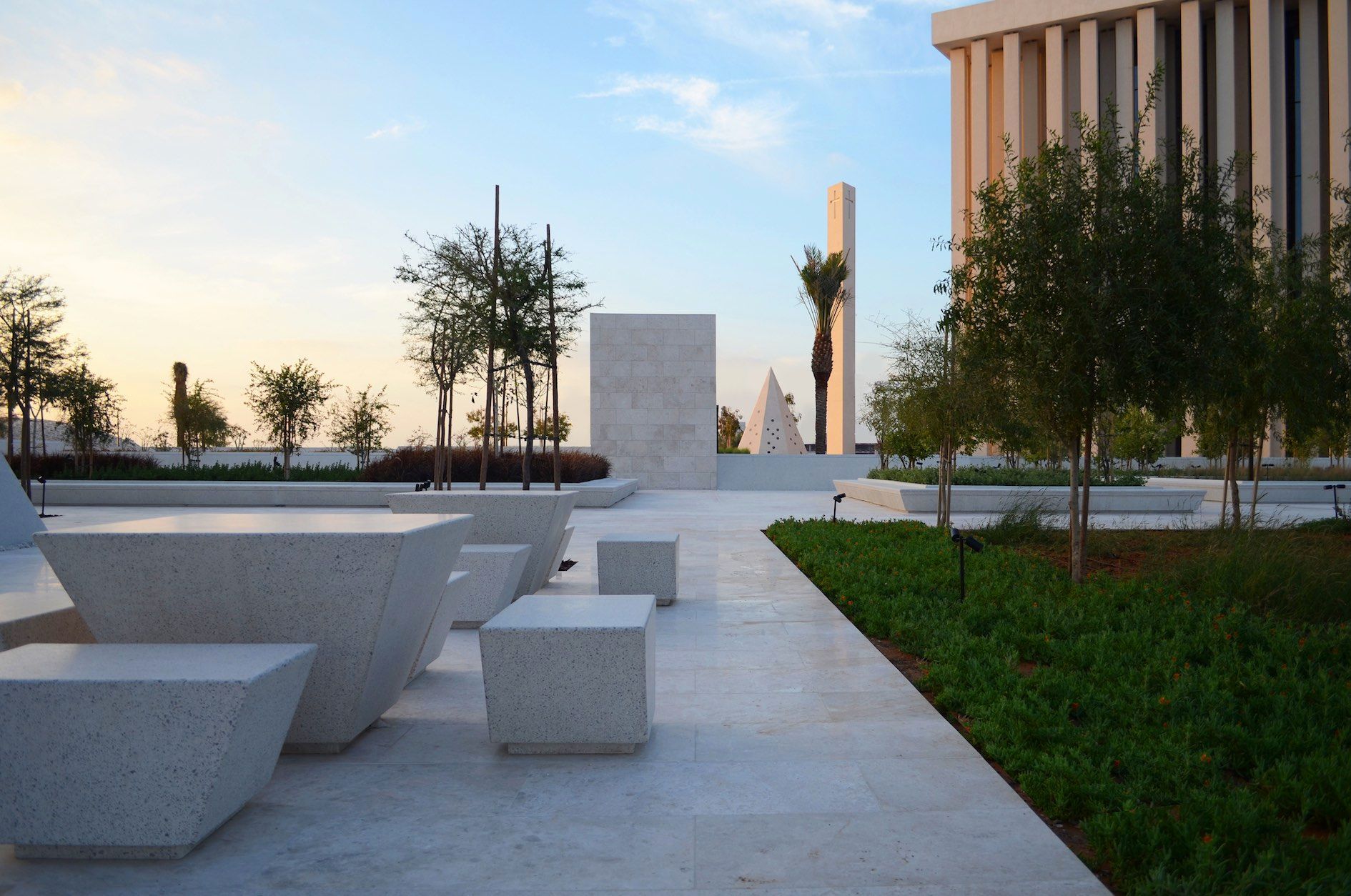
The Abrahamic Family House’s communal gardens is defined by planters, water features, and bench seating.
Photo: Dror Baldinger, Credit Adjaye Associates
The fourth room
The fourth room, which does not belong to any particular religion, serves as a forum for all people. The raised garden is a goal in itself and creates a viewing platform from which to view all three religious structures, promoting a sense of harmony and connection and emphasising their individuality.
Learn more:
ALETHEA recommends
Alexander Graf Lambsdorff and Marco van der Meer, Regional Board of Die Familienunternehmer, Industrieclub Düsseldorf on 2 February 2023 ©Detlef Ilgner
Düsseldorf, Personalities 3 February 2023
"2022 was a hammer year". Traditional New Year's reception of the "Die Familienunternehmer"Regional Circle Lower Rhine Düsseldorf with one of Germany's currently most interesting politicians, Alexander Graf Lambsdorff, designated German ambassador in Moscow.
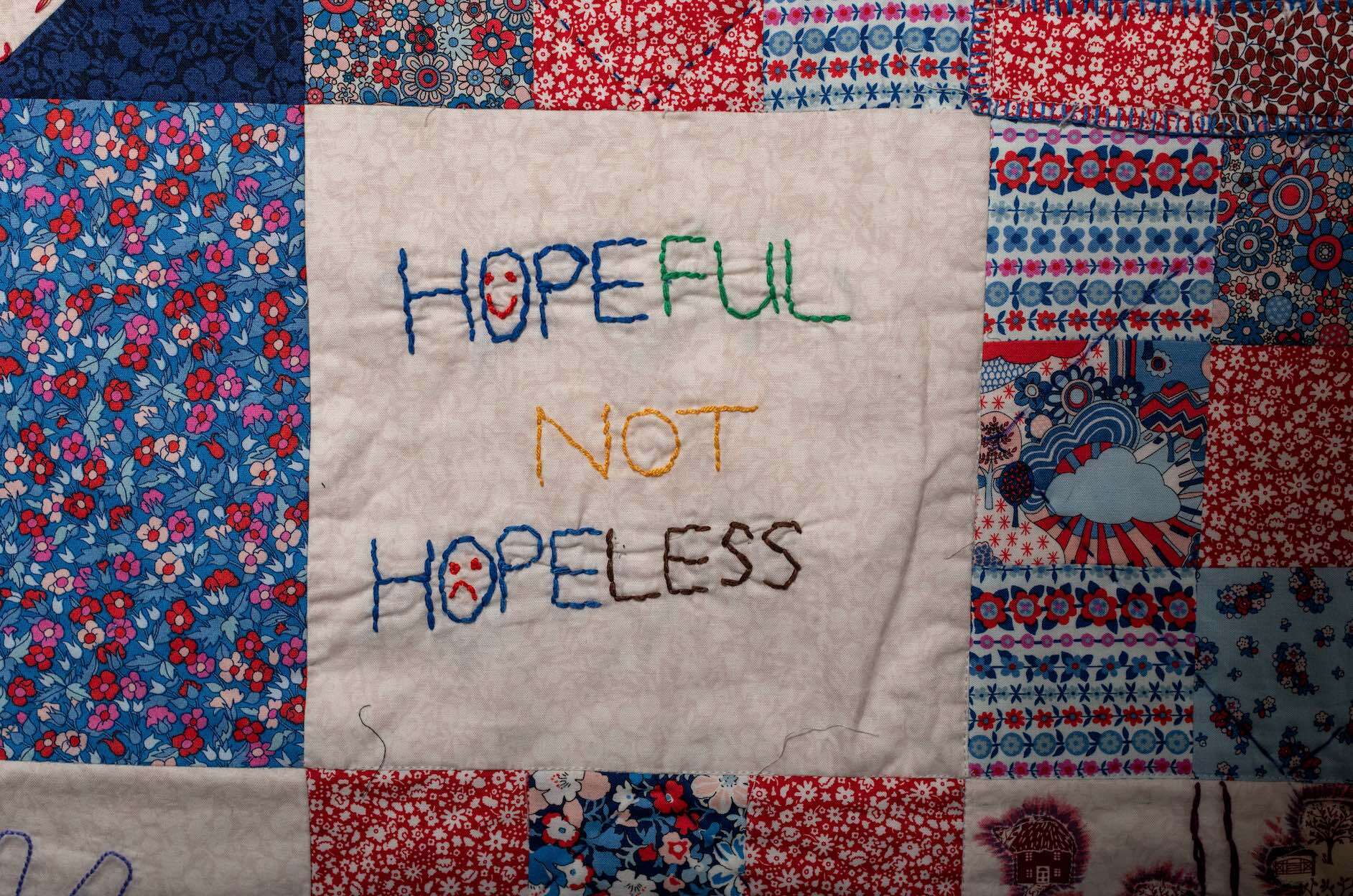
Freedom Quilt, currently on display at the International Slavery Museum ©Pete Carr
Art Calendar, 29 December 2022
Freedom Quilt - a story of resilience.
Criss Canning in her atelier in Lambley Nursery ©Criss Canning
Art Calendar, 15 January 2023
Smith & Singer, Melbourne: The exhibition of one of Australia's most important contemporary artists, Criss Canning, has just closed. Also read Criss Canning statement on the occasion of the exhibition.
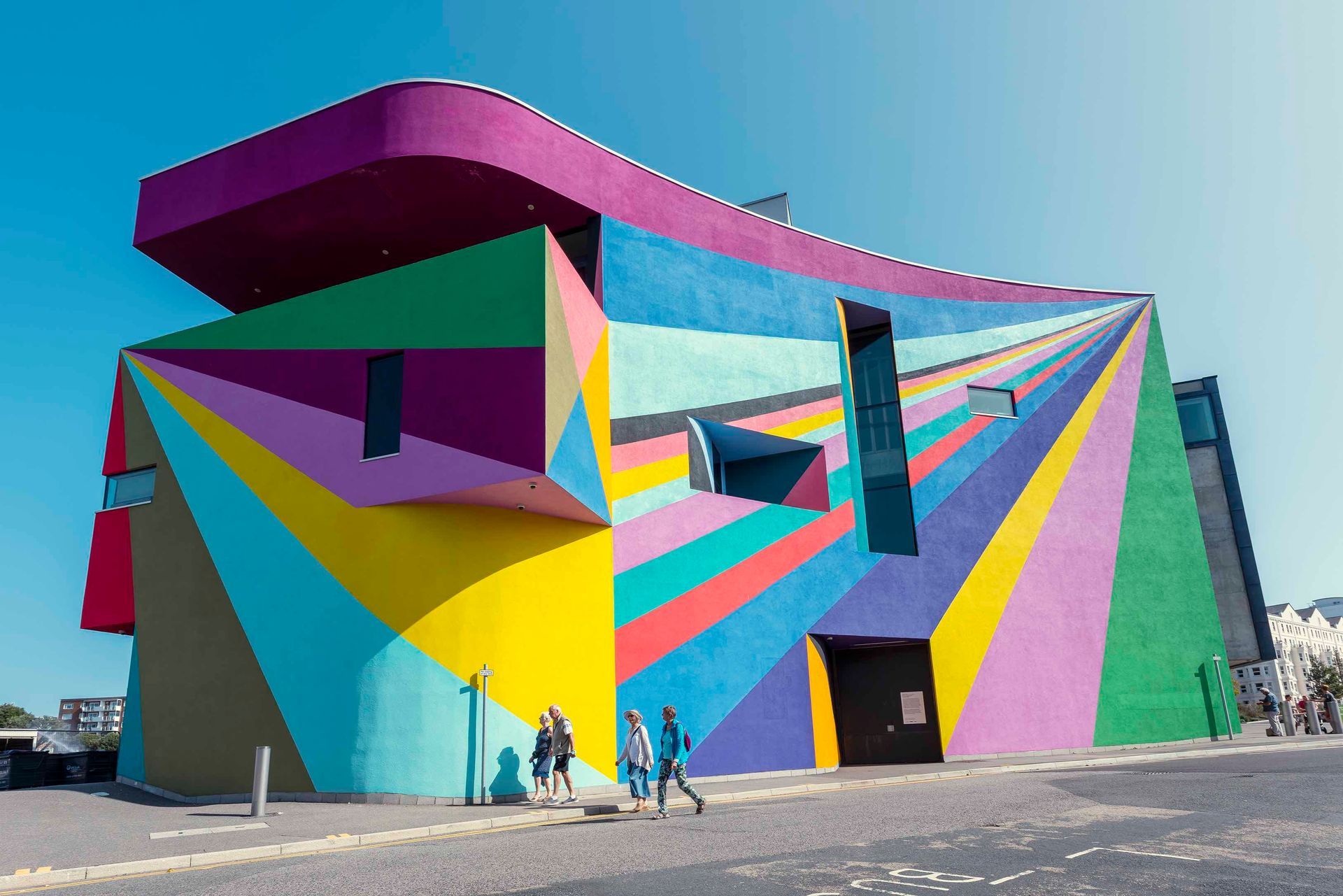
Towner Eastborne ©Marc Atkins
Art Calendar, 29 Januar 2023
Towner Eastbourne, the oldest gallery on the south-east coast of England, is turning 100. In addition to its own Towner 100 celebrations, it will host the Turner Prize, one of the world's leading prizes for contemporary art. An exclusive interview with director and CEO Joe Hill was granted to us. Also read in this interview with Joe Hill how the political instability and recession is affecting his museum and the wider art world in England.
David Hockney: Bigger & Closer (not smaller & further away) ©Lightroom
Art / Lifestyle Calendar, December 2, 2022
Opening: Lightroom, London's new artist home, shows: David Hockney: Bigger & Closer (not smaller & further away). The investors behind Lightroom want to make it "a new home for the world's great artistic innovators." Visitors can expect a whole new concept of immersive shows, as the artist has had a direct say in it. Advance tickets are on sale now.
January 25 - April 23, 2023
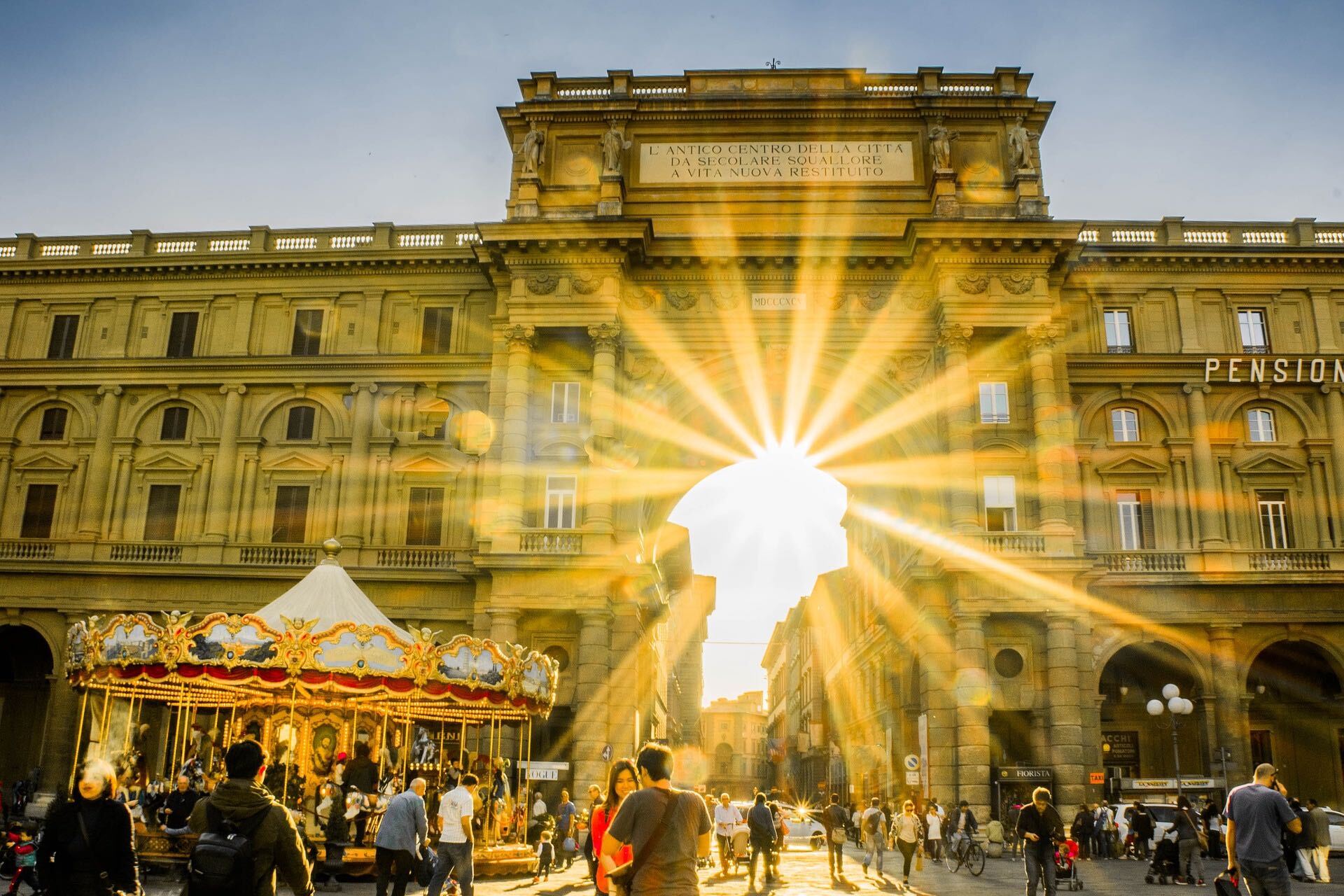
Lifestyle Calendar, 1 January 2023
The extraordinary museums of Florence in 2023. If you are in the Renaissance city of Florence in 2023, you will probably visit the David in the Accademia Gallery, Botticelli's in the Galerie degli Uffizi, and you have already been to the Duomo. But there are many many more treasures that we want to show you in this article.
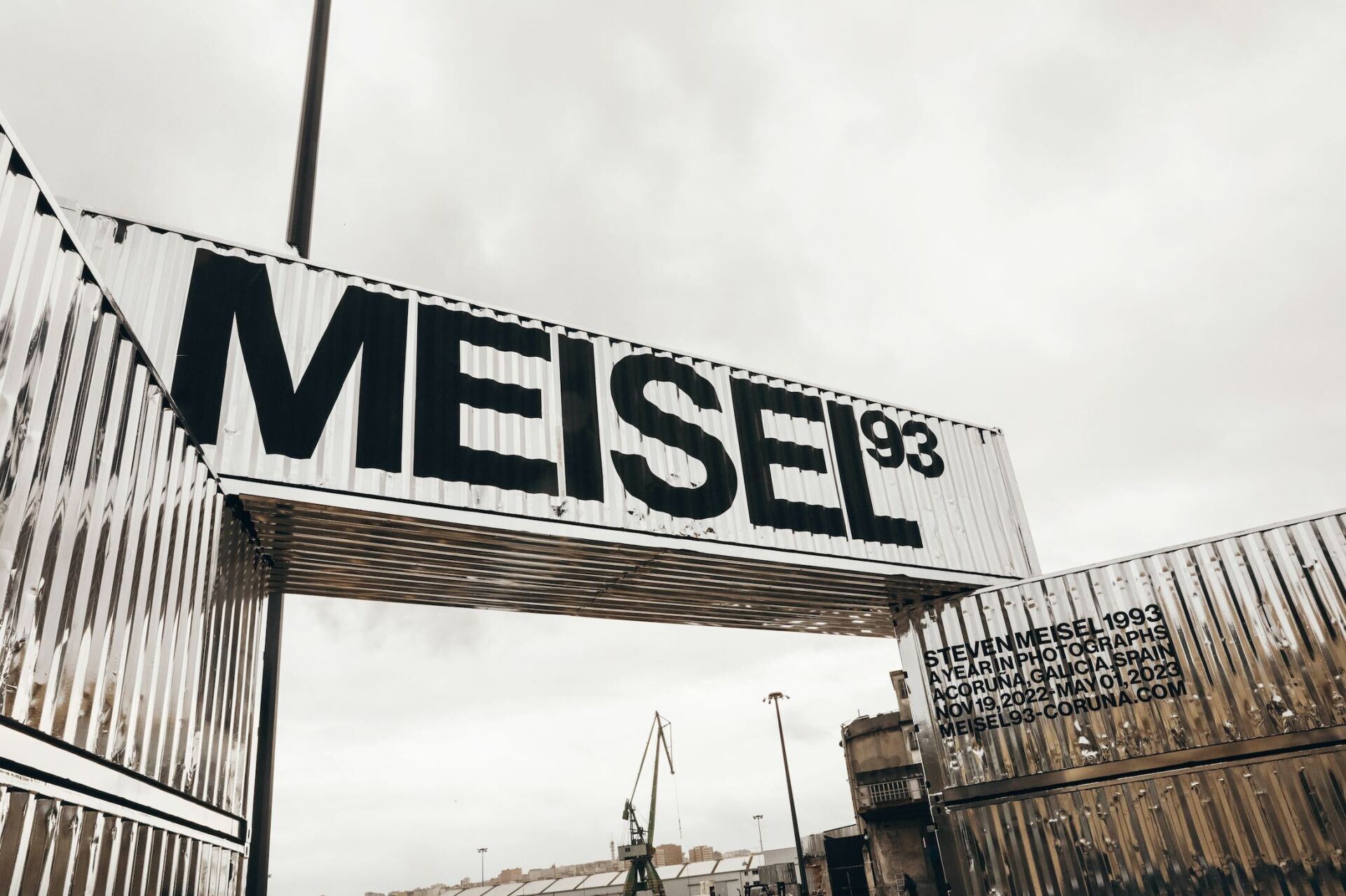
Muelle de la Batería s/n, A Coruña, Galicia
"Steven Meisel 1993 A Year in Photographs en A Coruña"
©Justin Paquay
Art Calendar, 5 December 2022
New exhibition of the Marta Ortega Pérez Foundation: "Steven Meisel 1993 A Year in Photographs en A Coruña". Until 1 May.
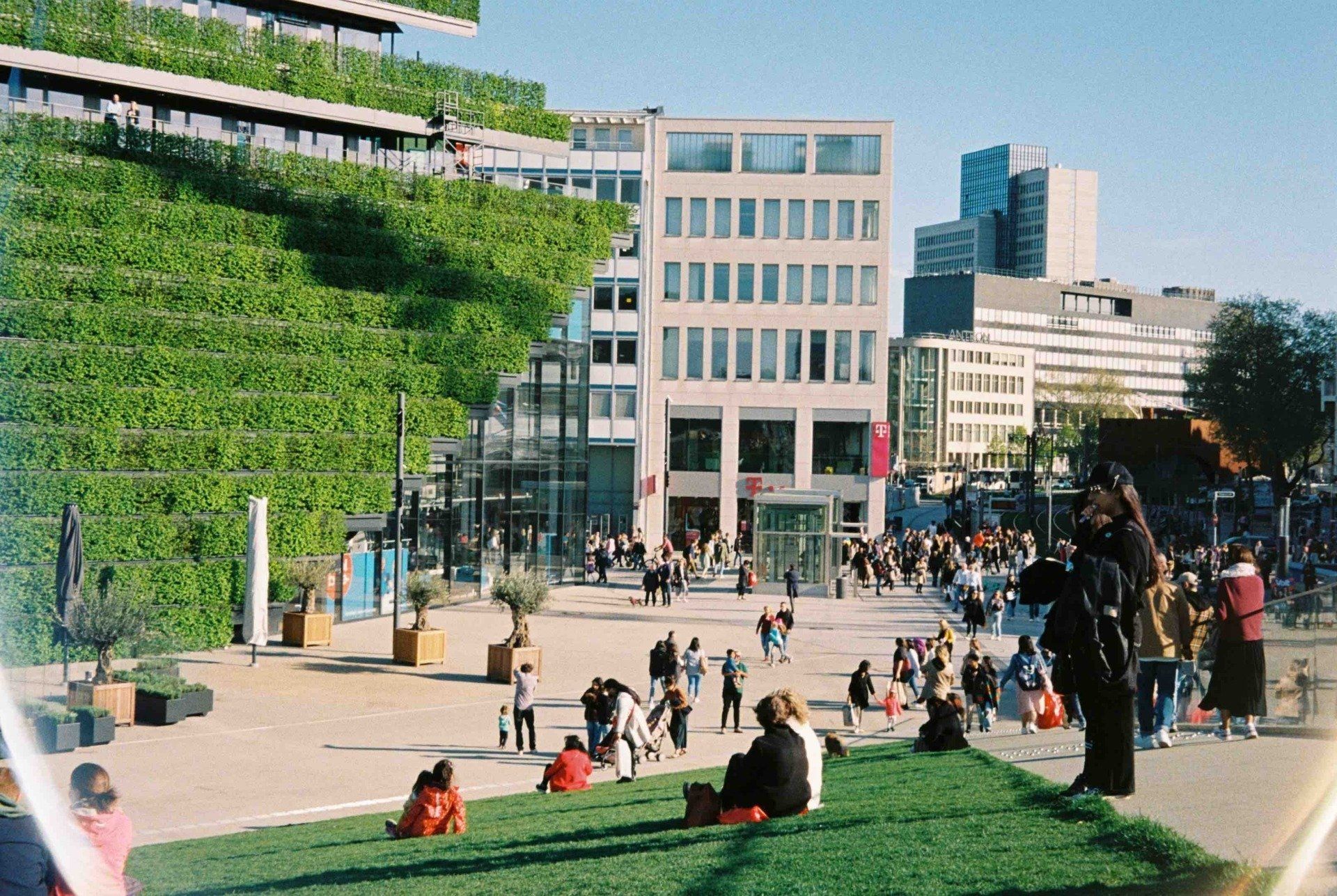
Do you already know Düsseldorf? The most important dates from Lifestyle, Art, Fashion, & Gourmet in 2023. Let yourself be surprised by what the city in North Rhine-Westphalia, located directly on the Rhine, has to offer.
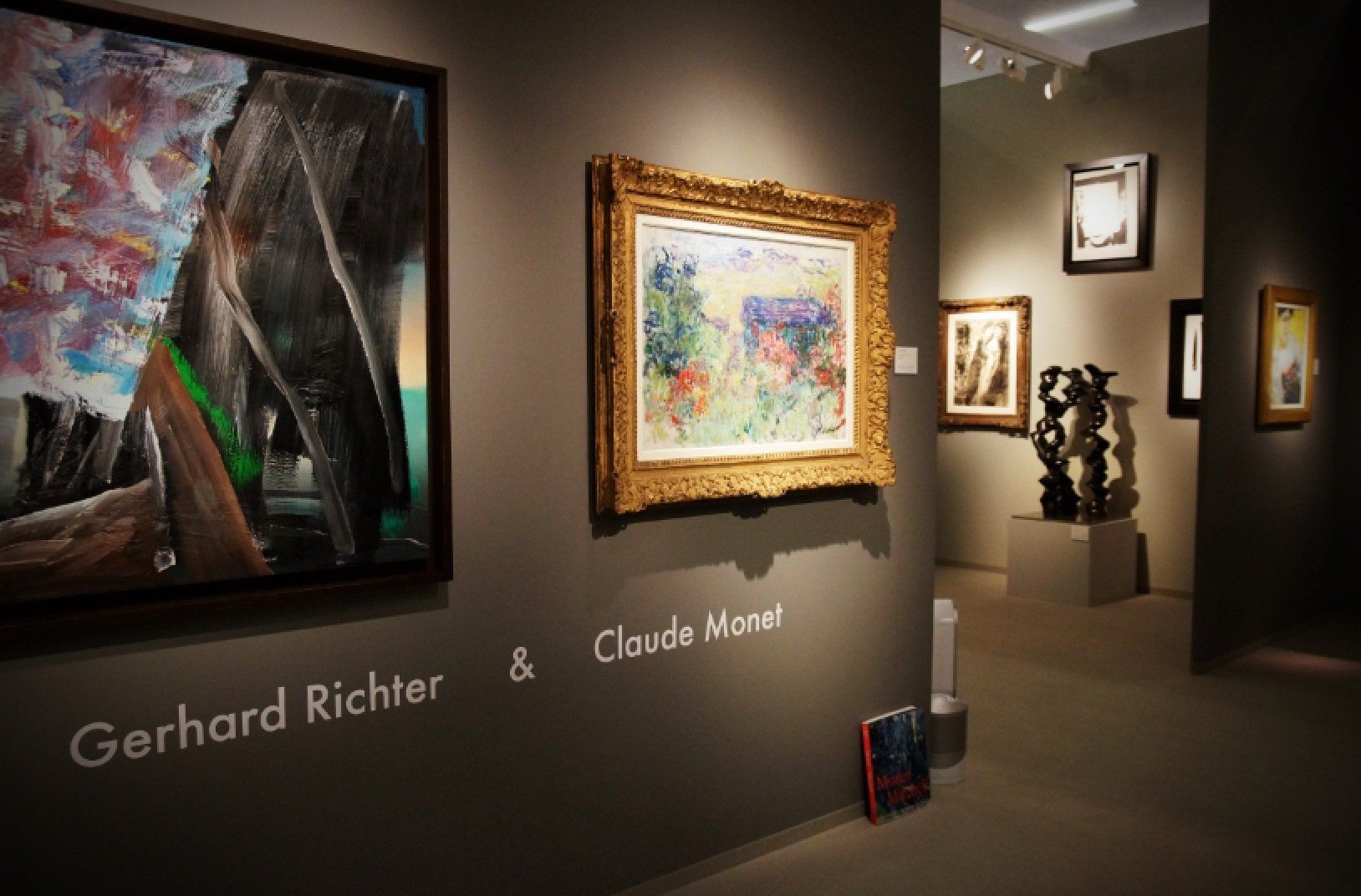
Monet at Art Cologne 2022 ©Rose Fedi
Art Calendar, 20 November 2022 by Rose Fedi
Art Cologne 2022. The results. The art market works. Figures reported. Art Cologne came to an end today. Now taking place in autumn, Art Cologne was well prepared, with a new hall layout, wide plazas, floor strips and security. Around 43,000 people visited the fair to see the curated range of contemporary works, classical modernism and post-war German art. It was questionable how the results would turn out, given the energy crisis and the Ukraine war: Read on if you're interested in numbers:






